Introduction
Kenya, a country known for its vibrant culture and breathtaking landscapes, has witnessed a significant surge in the construction of maisonettes in recent years. This newfound interest in maisonettes can be attributed to their unique design, spaciousness, and the growing preference for standalone housing options. However, before embarking on the journey of constructing a 4-bedroom maisonette in Kenya, it is crucial to grasp the intricacies of the cost involved. In this article, we will explore the definition of a maisonette, delve into the reasons behind the rising popularity of these housing structures in Kenya, and emphasize the paramount importance of comprehending the financial aspects of such an endeavor. Thereafter we dig deep into the Cost of building a 4 bedroom Maisonette in Kenya.
A. Definition of a Maisonette
A maisonette, often referred to as “maison,” is a type of residential building that typically spans multiple floors, with separate living spaces on each level. In Kenya, maisonettes are usually characterized by their spaciousness, elegant architectural design, and versatility in accommodating large families. These structures offer the perfect blend of privacy and communal living, making them an attractive choice for those seeking a balance between personal space and shared family areas.
B. Growing Popularity of Maisonettes in Kenya
Over the years, maisonettes have gained immense popularity in Kenya’s real estate market. Several factors contribute to this rising trend:
- Space and Comfort: Maisonettes provide ample living space, which is a coveted feature for many Kenyan families. With multiple bedrooms and spacious common areas, they offer the comfort and flexibility needed for modern lifestyles.
- Investment Opportunity: Many Kenyan investors view maisonettes as a lucrative investment option. The demand for quality housing remains high, making maisonettes an attractive prospect for rental income or resale.
- Status Symbol: Owning a maisonette is often seen as a symbol of prestige and success. The architectural beauty and spacious interiors of maisonettes appeal to those who desire a luxurious and comfortable living environment.
- Gated Communities: Maisonettes are commonly found within gated communities, which offer added security, amenities, and a sense of community. This appeals to families looking for a secure and convenient living arrangement.
C. Importance of Understanding the Cost
While the allure of owning a maisonette in Kenya is undeniable, it is vital to recognize the significance of understanding the cost associated with such a venture. The financial aspects of building a 4-bedroom maisonette can be substantial, and miscalculations can lead to budget overruns and financial strain. Therefore, gaining a comprehensive understanding of the cost factors involved is paramount. In the following sections of this article, we will delve into the various factors that influence the cost of constructing a 4-bedroom maisonette in Kenya, providing valuable insights for those considering this exciting venture.
Related post: How much does it cost to build a 4 bedroom house in Kenya?
II. Factors Affecting the Cost of Building a 4 Bedroom Maisonette
Building a 4-bedroom maisonette in Kenya is a complex process with numerous variables that can significantly impact the overall cost. Understanding these factors is essential for accurate budgeting and planning. Here, we explore the primary factors that influence the cost of constructing a maisonette.
Related post: Why the Design and Build Concept is Ideal for Private Developers
A. Location
The location of your maisonette project is a critical determinant of its cost. Factors within this category include:
- Urban vs. Rural Areas:
- Urban Areas: Building in major cities or urban centers tends to be more expensive due to higher land prices, increased demand for labor, and the need for advanced infrastructure.
- Rural Areas: Constructing in rural areas is generally more cost-effective, as land prices are lower, and labor and materials may be more readily available. However, access to utilities and infrastructure may be limited in remote regions.
- County-Specific Variations:
- Kenya’s counties exhibit variations in construction costs, labor availability, and regulatory requirements. Costs can differ significantly from one county to another, making it essential to research and understand the local construction landscape.
B. Size and Design
The size and architectural design of your 4-bedroom maisonette play a substantial role in determining construction costs. Key considerations in this category include:
- Square Footage:
- The total square footage of your maisonette directly impacts construction costs. Larger maisonettes will require more materials and labor, resulting in higher expenses.
- Additionally, the layout and design complexity can influence costs. Unique architectural features, such as intricate facades or interior layouts, may require specialized labor and materials, increasing the overall cost.
- The desired finish quality also matters. Premium finishes and materials will come at a higher cost than standard or basic options.
- The choice of roofing material, flooring, and fixtures can have a significant impact on the final cost. High-end finishes and imported materials tend to be more expensive than locally sourced alternatives.
- The maisonette’s overall design, including the number of stories and the presence of special features like balconies or terraces, will influence both construction and finishing costs.
In the subsequent sections of this article, we will explore additional factors that contribute to the cost of building a 4-bedroom maisonette in Kenya, including materials and construction methods, labor costs, and government regulations and permits. Understanding these factors in detail is crucial for accurate cost estimation and successful project planning.
- Architectural Complexity:
The architectural complexity of your 4-bedroom maisonette can significantly impact construction costs. Here are key considerations:
- Unconventional Designs: Unique or unconventional architectural designs may require specialized skills and materials, increasing construction expenses.
- Multi-story Structures: Maisonettes with multiple stories or levels typically entail higher construction costs due to the need for more extensive structural support and additional finishing work.
- Special Features: The inclusion of special features such as vaulted ceilings, skylights, or custom-built elements can raise construction costs.
House Plans in Kenya Per Categories
Flat Roof House Designs
Five Bedrooms House Plans
Church House Plans
Bungalow House Plans
Bedsitters
Apartment House Plans
Three Bedrooms House Plans
Rental
One Bedroom House Plans
Maisonette House Plans
Four Bedrooms House Plans
C. Materials and Construction Methods
The choice of materials and construction methods plays a crucial role in determining the overall cost of your maisonette project. Consider the following factors:
- Choice of Building Materials:
- The selection of building materials greatly affects both the cost and quality of construction. Common building materials in Kenya include brick, stone, concrete blocks, and timber.
- High-quality materials, such as durable roofing materials or energy-efficient insulation, may increase upfront costs but offer long-term savings and benefits.
- Imported materials are often more expensive than locally sourced ones, so your choice will impact the budget.
- Traditional vs. Modern Construction Methods:
- The construction method you choose can have a substantial impact on costs. Traditional methods, like masonry construction, may require more labor and time compared to modern methods like precast concrete or steel framing.
- Modern construction techniques can sometimes reduce labor costs and construction time, offsetting higher material expenses.
- Sustainability and energy-efficient construction methods may involve additional costs upfront but can yield long-term savings on utilities.
Related Post: How much does a 3 Bedroom house cost to build in Kenya?
D. Labor Costs
Labor costs are a significant component of any construction project. Understanding the distinctions between skilled and unskilled labor is crucial for budgeting:
- Skilled vs. Unskilled Labor:
- Skilled Labor: Skilled workers, such as architects, engineers, and experienced masons, often demand higher wages due to their specialized expertise. They are essential for tasks that require precision and technical knowledge.
- Unskilled Labor: Unskilled laborers are typically involved in less specialized tasks, such as digging foundations or carrying materials. While their wages may be lower, they are crucial for the overall progress of the project.
Balancing the use of skilled and unskilled labor is essential to control costs without compromising the quality and safety of your maisonette construction.
In the subsequent sections of this article, we will further explore the remaining factors influencing the cost of building a 4-bedroom maisonette in Kenya, including government regulations and permits. A comprehensive understanding of these factors will empower you to make informed decisions when planning your maisonette construction project.
- Local vs. Imported Labor:
- Local Labor: Utilizing local labor for your maisonette construction project in Kenya often proves to be more cost-effective. Local workers are familiar with the local construction practices and regulations, which can streamline the construction process and reduce potential errors.
- Imported Labor: In some cases, you may need to consider imported labor, especially for highly specialized tasks or when local labor availability is limited. However, this option tends to be more expensive due to the need for work permits, visa costs, transportation, and accommodation for foreign workers.
- Finding the right balance between local and imported labor is essential, taking into account project requirements and budget constraints.
E. Government Regulations and Permits
Navigating the complex web of government regulations and obtaining the necessary permits is a crucial step in any construction project. In Kenya, several factors related to government regulations and permits can influence the cost:
- Building Codes and Standards:
- Kenya has established building codes and standards that regulate construction practices. Compliance with these regulations is essential to ensure the safety and structural integrity of your maisonette.
- Non-compliance with building codes can result in costly delays and penalties. Any deviations from approved plans may necessitate expensive retrofits.
- It’s essential to engage with qualified architects and engineers who are well-versed in Kenyan building codes to ensure your project remains in compliance.
- Permit Fees and Approvals:
- Before commencing construction, you must obtain the necessary permits and approvals from local authorities. These permits come with associated fees, which can vary based on the project’s location, size, and complexity.
- Permit fees should be factored into your budget, and it’s essential to allocate resources for these expenses.
- Delays in obtaining permits can impact project timelines and increase costs. Initiating the approval process well in advance is advisable to mitigate such risks.
- Certain projects may also require Environmental Impact Assessments (EIAs) to assess their environmental consequences. This can add an additional layer of cost and regulatory complexity.
Understanding and adhering to government regulations and permit requirements is critical for a successful and cost-effective maisonette construction project. Failure to do so can lead to legal complications, costly delays, and unexpected expenses.
In the subsequent sections of this article, we will continue to explore the factors affecting the cost of building a 4-bedroom maisonette in Kenya, including cost breakdown, estimating the total cost, and practical tips for budget management.
III. Breakdown of Cost of Building a 4 Bedroom Maisonette in Kenya
Understanding the breakdown of costs involved in constructing a 4-bedroom maisonette in Kenya is essential for effective budgeting and financial planning. Here, we delve into the various components that make up the total cost of your maisonette project.
A. Land Acquisition
Acquiring suitable land for your maisonette is often the first major expense. Factors influencing land cost include location, size, and proximity to amenities. Research the local real estate market to determine land prices in your desired area and budget accordingly.
B. Architectural and Engineering Fees
Engaging architects and engineers is crucial for designing your maisonette and ensuring compliance with building codes. Fees for their services vary but are typically a percentage of the total construction cost. This category may also include fees for soil tests and surveys.
C. Construction Materials
The choice of construction materials significantly impacts costs. Expenses here include the purchase of bricks, cement, steel, roofing materials, doors, windows, and finishes such as paint and tiles. Consider both the quality and quantity of materials in your budget.
D. Labor Costs
Labor costs encompass wages for both skilled and unskilled workers involved in construction. Ensure you have a clear understanding of labor requirements, including the duration of the project, to estimate labor expenses accurately.
E. Utilities and Infrastructure
Connecting your maisonette to utilities such as water, electricity, and sewage systems is essential. Costs for utility connections, as well as infrastructure development like roads and drainage, should be factored in.
F. Legal and Regulatory Expenses
Navigating the legal and regulatory landscape involves costs related to permits, approvals, and compliance with building codes. Be prepared to cover expenses associated with government regulations, environmental assessments (if necessary), and permit fees.
G. Contingency Budget
Including a contingency budget is vital to account for unexpected expenses and potential cost overruns. It is recommended to allocate around 10-15% of the total project cost as a contingency to handle unforeseen challenges or changes in scope.
In the next section of this article, we will provide guidance on estimating the total cost of building your 4-bedroom maisonette, including considerations for budget range and financing options. Accurate cost breakdown and estimation are fundamental to the success of your construction project.
Related Post: How much does it cost to build a one bedroom flat in Kenya?
IV. Estimating the Total Cost
Estimating the total cost of building a 4-bedroom maisonette in Kenya is a critical step in your construction project. In this section, we’ll explore how to calculate and estimate the cost effectively.
A. Sample Cost Calculation
- Real-world Example in a Specific Location:
To provide a concrete understanding, let’s consider a real-world example in a specific location. Suppose you plan to build your maisonette in Nairobi, one of Kenya’s major urban centers. In this case, you would need to research current market prices for land, labor, and construction materials in Nairobi.
- Land Cost: Land prices in Nairobi can vary significantly depending on the neighborhood. For a mid-range location, let’s assume a land cost of KES 5 million ($50,000).
- Architectural and Engineering Fees: Architectural and engineering fees typically range from 5% to 10% of the construction cost. For this example, let’s use 7% of the estimated construction cost, which includes design, planning, and supervision.
- Construction Materials: The cost of construction materials will depend on the quality and quantity required. For a 4-bedroom maisonette of approximately 2,000 square feet, you might budget around KES 6 million ($60,000) for materials.
- Labor Costs: Labor costs vary based on local wage rates and the duration of the project. Assuming a labor cost of KES 2.5 million ($25,000) for this project.
- Utilities and Infrastructure: Connecting utilities and infrastructure development may cost around KES 1.5 million ($15,000).
- Legal and Regulatory Expenses: This can vary widely based on permits required and compliance costs. For this example, let’s budget KES 500,000 ($5,000).
- Contingency Budget: Allocate 10% of the total project cost for contingencies. In this case, that would be KES 1.6 million ($16,000).
Adding these costs together:
Total Estimated Cost = Land Cost + Architectural and Engineering Fees + Construction Materials + Labor Costs + Utilities and Infrastructure + Legal and Regulatory Expenses + Contingency Budget Total Estimated Cost = KES 5,000,000 + KES 1,750,000 + KES 6,000,000 + KES 2,500,000 + KES 1,500,000 + KES 500,000 + KES 1,600,000 = KES 18,850,000 ($188,500)
Keep in mind that this is a simplified example, and actual costs may vary based on your specific location, design choices, and market conditions.
B. Cost Range
- Factors Affecting Cost Variability:
The cost of building a 4-bedroom maisonette can vary widely due to several factors, including:
- Location: Urban areas tend to be more expensive than rural areas.
- Design Complexity: Unique designs or architectural features can increase costs.
- Material Quality: High-quality materials are more expensive than basic options.
- Labor Rates: Local labor rates and availability play a significant role.
- Economic Conditions: Market fluctuations can impact material and labor costs.
To estimate a realistic budget, consider both the lower and upper ends of the cost spectrum, factoring in these variables.
C. Financing Options
- Mortgage Loans:
Many Kenyan banks and financial institutions offer mortgage loans for home construction. These loans allow you to spread the cost over an extended period. Research different lenders, interest rates, and terms to find a mortgage that suits your financial situation.
Related Post: Secrets Revealed! How Much Does it Cost To Build a 4 Bedroom House in Kenya?
- Savings and Investments:
Using personal savings or investments is another option. Ensure you have adequate funds set aside for your maisonette project. Consider talking to a financial advisor to optimize your investment strategy.
D. Budgeting Tips
- Prioritizing Expenses:
- Allocate a significant portion of your budget to the foundation, structure, and roofing, as these are the most critical components of your maisonette.
- Focus on quality over quantity, especially in materials that affect the structural integrity and energy efficiency of your home.
- Consider phased construction if your budget is limited, starting with the essential elements and gradually adding finishes and features.
- Managing Cost Overruns:
- Keep a close eye on project progress and expenses to identify potential overruns early.
- Maintain open communication with your construction team and suppliers to address issues promptly.
- Utilize your contingency budget for unexpected expenses to avoid derailing the project.
By following these tips and estimating your total cost accurately, you can embark on your journey to building a 4-bedroom maisonette in Kenya with confidence and financial prudence.
V. 5 Examples of Cost of Building a 4 Bedroom Maisonette in Kenya
Example 1: 4-bedroom maisonette house design in Kenya with an attic roof
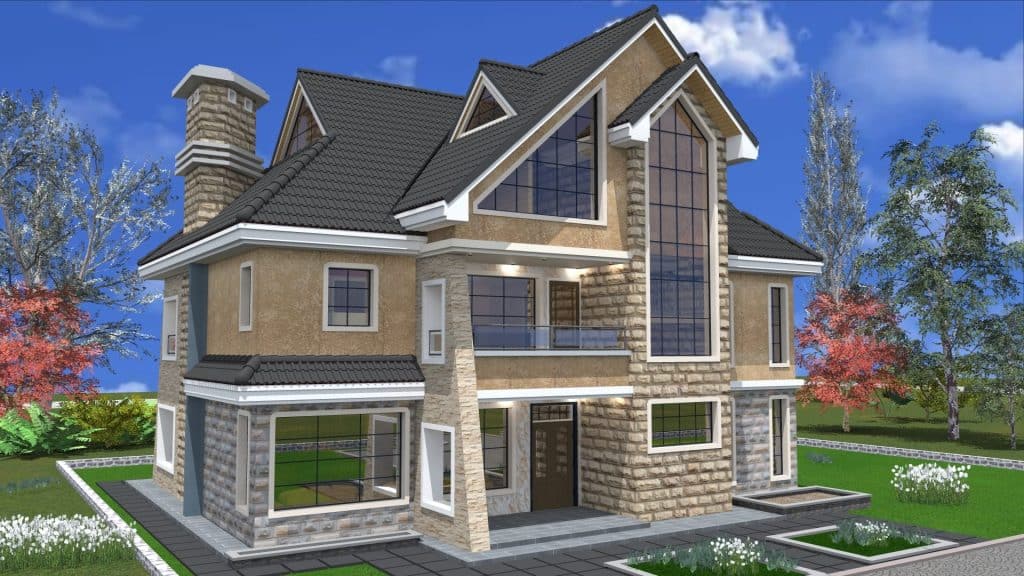
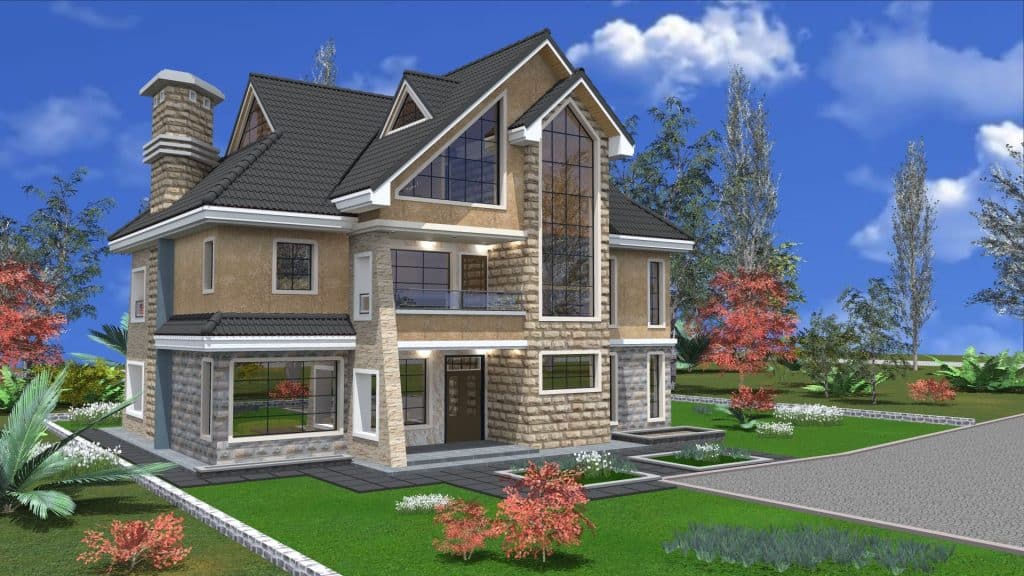
This is a 4-bedroom maisonette house design in Kenya with an attic roof. The total plinth area is 300 sq metres. The construction cost per square metre for this house is Kshs.55, 000.
Construction Details:
- Ground floor wall is done using bush stone cladded or dressed
- Upper wall is done using machine cut stone or bush stone and partly cladded.
- Roofing is done using MRM roofing sheet or equivalent.
- All floors are ceramic tiles and also 1m all round the house
- Gypsum ceiling in all rooms with chandeliers lighting
- Jacuzzi bathtub installed in master bedroom.
THE CONSTRUCTION COST IS KSHS.16.5M.
If you want this Plan or you want to build it, reach out via call/Whatsapp +254724481087/+254789217685 or email info@westkenyarealestate.com
Note: The cost can go up or down depending with the actual size of the house.
Designing a New Building: At least 6% of the total construction costs plus VAT.
Renovating an Existing Building: At least 10% of the cumulative costs of the renovation works plus VAT.
Standard Architectural Design Services – What You Get In Return
1. Project Inception (Typically Free of Charge)
2. Outline Proposals (1% or 1.35%)
3. Scheme Design (1.5% or 2.25%)
4. Detailed Working Drawings (2% or 3.75%)
5. Works Supervision (1.5% or 3%)
Example 2: 4-bedroom maisonette house design in Kenya with an attic roof
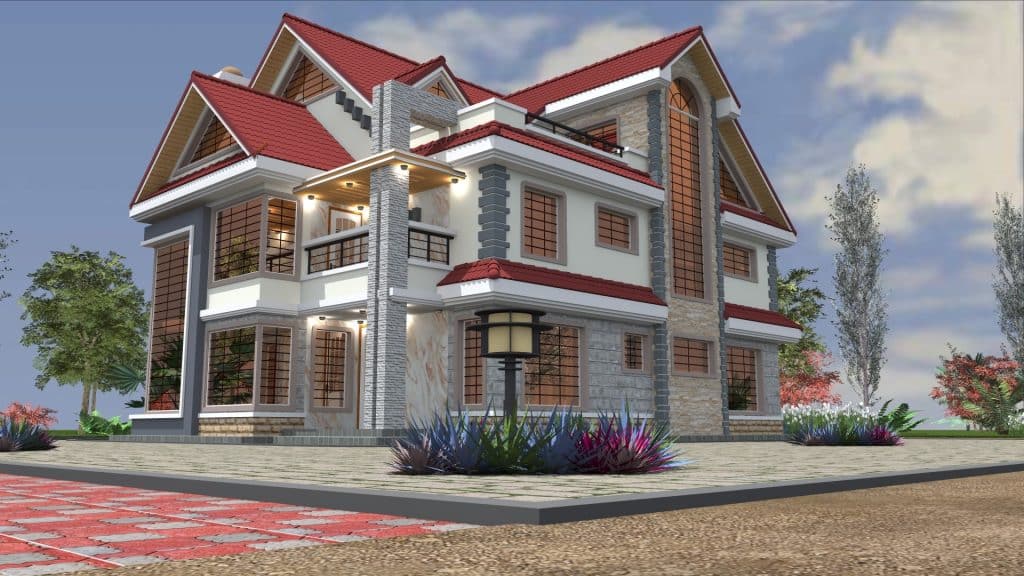
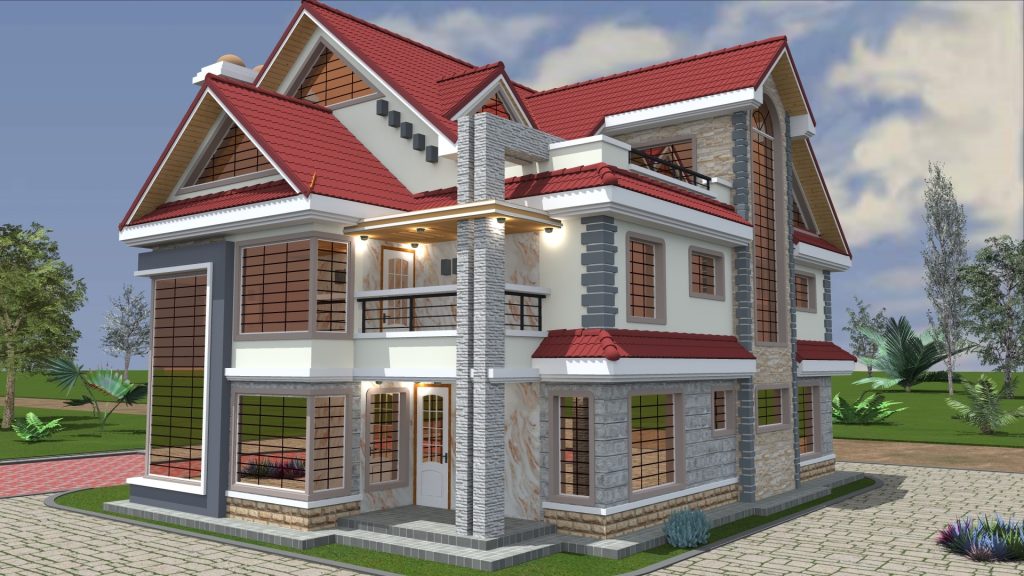
This is a 4-bedroom maisonette house design in Kenya with an attic roof. The total plinth area is 400 sq metres. The construction cost per square metre for this house is Kshs.55, 000.
Construction Details:
- Ground floor wall is done using bush stone cladded or dressed
- Upper walls are done using machine cut stone or bush stone and partly cladded.
- Roofing is done using Decra, MRM roofing sheet or equivalent.
- All floors are ceramic tiles and also 1m all round the house, with a cabro pavement
- Gypsum ceiling in all rooms with chandeliers lighting
- Jacuzzi bathtub installed in master bedroom.
- Open to sky balcony
- Multiple balconies
THE CONSTRUCTION COST IS KSHS.22M.
If you want this Plan or you want to build it, reach out via call/Whatsapp +254724481087/+254789217685 or email info@westkenyarealestate.com
Note: The cost can go up or down depending with the actual size of the house.
Designing a New Building: At least 6% of the total construction costs plus VAT.
Renovating an Existing Building: At least 10% of the cumulative costs of the renovation works plus VAT.
Standard Architectural Design Services – What You Get In Return
1. Project Inception (Typically Free of Charge)
2. Outline Proposals (1% or 1.35%)
3. Scheme Design (1.5% or 2.25%)
4. Detailed Working Drawings (2% or 3.75%)
5. Works Supervision (1.5% or 3%)
Example 3: 4-bedroom maisonette house design in Kenya with a flat roof





This is a 4-bedroom maisonette house design in Kenya with a flat roof. The total plinth area is 290 sq metres. The construction cost per square metre for this house is Kshs.45, 000.
Construction Details:
- All walls are done using either bush stone or machine cut stone
- Top roof is flat concrete slab tilled using ceramic tile or equivalent.
- All floors are ceramic tiles and cabro pavement in front of the house.
- Gypsum ceiling in all rooms with chandeliers lighting
- Jacuzzi bathtub installed in master bedroom.
- Open to sky balcony
- Multiple balconies
THE CONSTRUCTION COST IS KSHS.13.05M.
If you want this Plan or you want to build it, reach out via call/Whatsapp +254724481087/+254789217685 or email info@westkenyarealestate.com
Note: The cost can go up or down depending with the actual size of the house.
Designing a New Building: At least 6% of the total construction costs plus VAT.
Renovating an Existing Building: At least 10% of the cumulative costs of the renovation works plus VAT.
Standard Architectural Design Services – What You Get In Return
1. Project Inception (Typically Free of Charge)
2. Outline Proposals (1% or 1.35%)
3. Scheme Design (1.5% or 2.25%)
4. Detailed Working Drawings (2% or 3.75%)
5. Works Supervision (1.5% or 3%)
Example 4: 4-bedroom maisonette house design in Kenya with a flat roof





This is a 4-bedroom maisonette house design in Kenya with a flat roof. The total plinth area is 300 sq metres. The construction cost per square metre for this house is Kshs.45, 000.
Construction Details:
- All walls are done using either bush stone or machine cut stone
- Top roof is flat concrete slab tilled using ceramic tile or equivalent.
- All floors are ceramic tiles and cabro pavement in front of the house.
- Gypsum ceiling in all rooms with chandeliers lighting
- Jacuzzi bathtub installed in master bedroom.
- Open to sky roof top
- Multiple balconies
THE CONSTRUCTION COST IS KSHS.13.5M.
If you want this Plan or you want to build it, reach out via call/Whatsapp +254724481087/+254789217685 or email info@westkenyarealestate.com
Note: The cost can go up or down depending with the actual size of the house as well as the actual materials used.
Designing a New Building: At least 6% of the total construction costs plus VAT.
Renovating an Existing Building: At least 10% of the cumulative costs of the renovation works plus VAT.
Standard Architectural Design Services – What You Get In Return
1. Project Inception (Typically Free of Charge)
2. Outline Proposals (1% or 1.35%)
3. Scheme Design (1.5% or 2.25%)
4. Detailed Working Drawings (2% or 3.75%)
5. Works Supervision (1.5% or 3%)
Example 5: 4-bedroom maisonette house design in Kenya with a flat roof
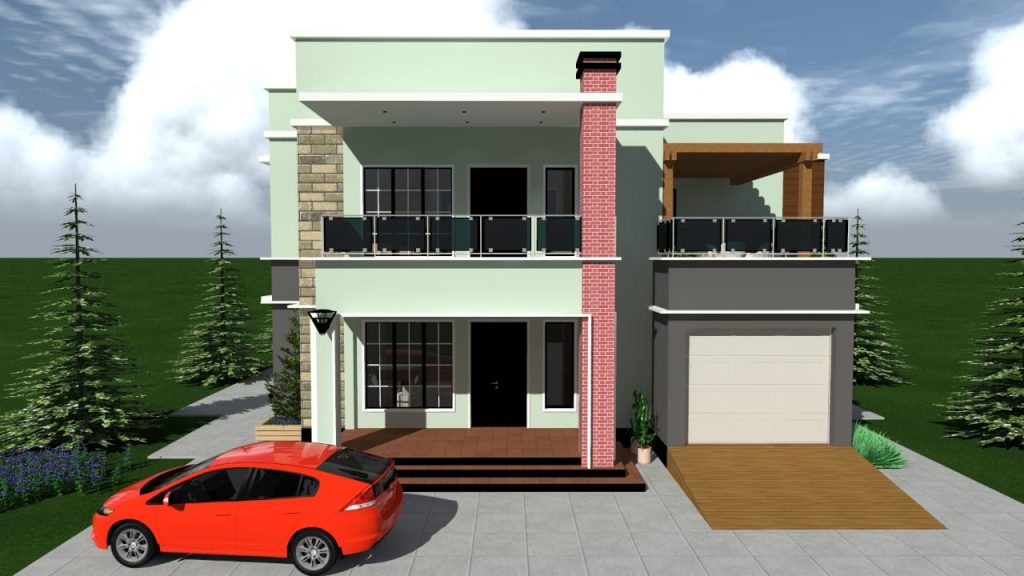
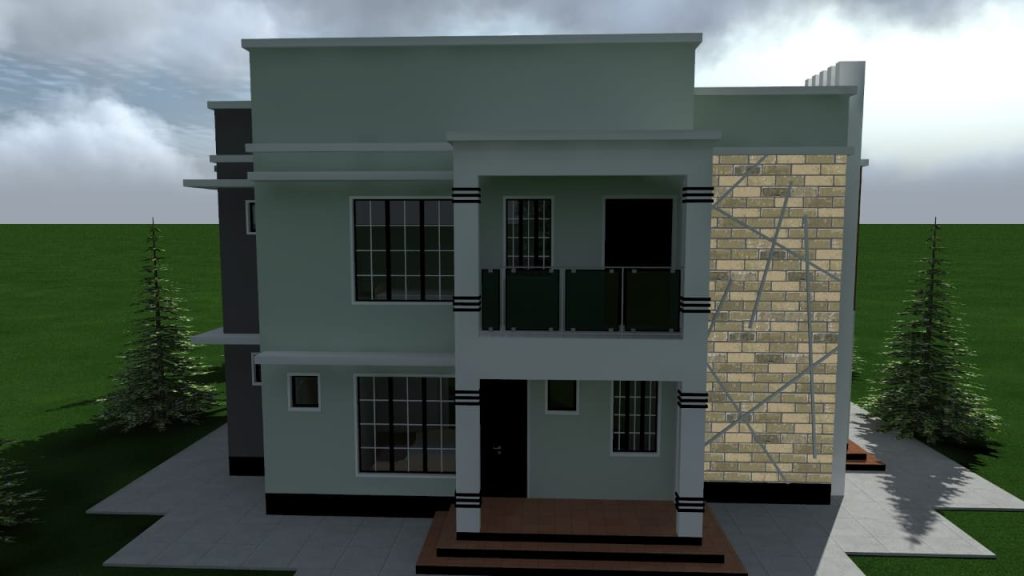
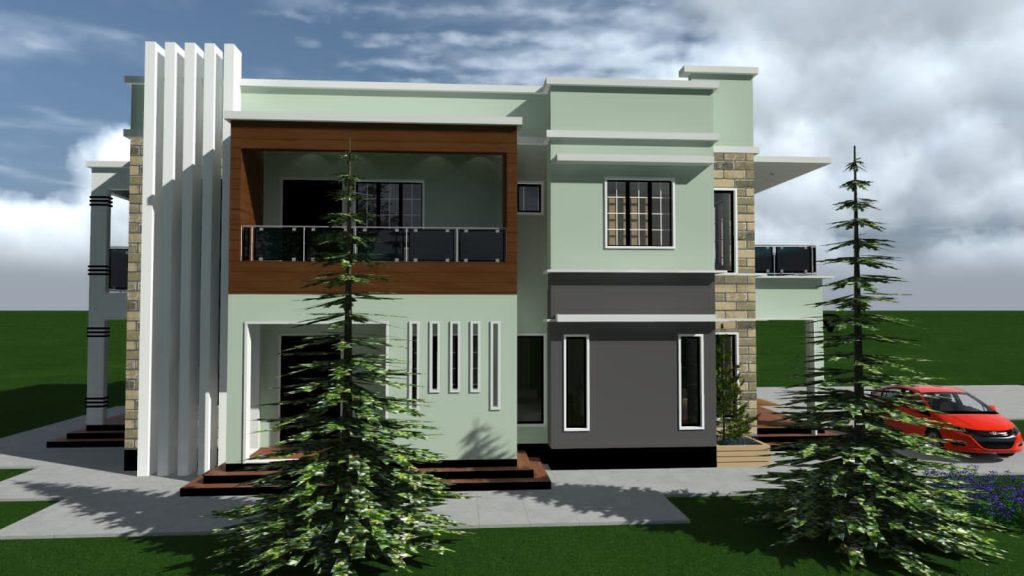
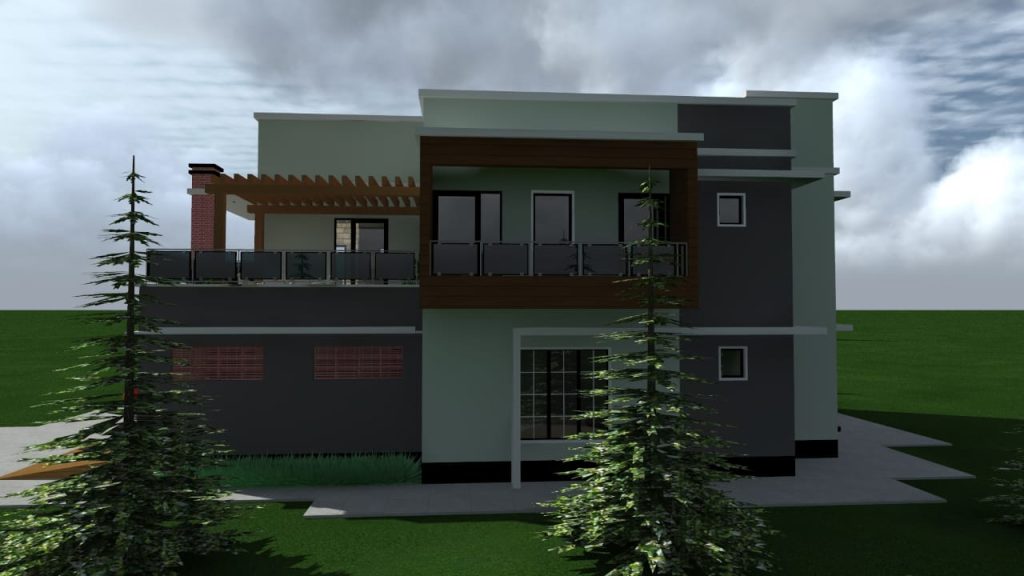
This is a 4-bedroom maisonette house design in Kenya with a flat roof. The total plinth area is 350 sq metres. The construction cost per square metre for this house is Kshs.40, 000.
Construction Details:
- All walls are done using either bush stone or machine cut stone
- Top roof is flat concrete slab tilled using ceramic tile or equivalent.
- All floors are ceramic tiles and cabro pavement in front of the house.
- Gypsum ceiling in all rooms with chandeliers lighting
- Jacuzzi bathtub installed in master bedroom.
- Open to sky roof top
- Multiple balconies
THE CONSTRUCTION COST IS KSHS.14M.
If you want this Plan or you want to build it, reach out via call/Whatsapp +254724481087/+254789217685 or email info@westkenyarealestate.com
Note: The cost can go up or down depending with the actual size of the house as well as the actual materials used.
Designing a New Building: At least 6% of the total construction costs plus VAT.
Renovating an Existing Building: At least 10% of the cumulative costs of the renovation works plus VAT.
Standard Architectural Design Services – What You Get In Return
1. Project Inception (Typically Free of Charge)
2. Outline Proposals (1% or 1.35%)
3. Scheme Design (1.5% or 2.25%)
4. Detailed Working Drawings (2% or 3.75%)
5. Works Supervision (1.5% or 3%)
Example 6: 4-bedroom maisonette house design in Kenya with an attic roof












This is a 4-bedroom maisonette house design in Kenya with an attic roof. The total plinth area is 350 sq metres. The construction cost per square metre for this house is Kshs.50, 000.
Construction Details:
- Ground floor wall is done using bush stone cladded or dressed
- Upper walls are done using machine cut stone or bush stone and partly cladded.
- Roofing is done using Decra, MRM roofing sheet or equivalent.
- All floors are ceramic tiles and also 1m all round the house, with a cabro pavement
- Gypsum ceiling in all rooms with chandeliers lighting
- Jacuzzi bathtub installed in master bedroom.
- Multiple balconies
THE CONSTRUCTION COST IS KSHS.17.5M.
If you want this Plan or you want to build it, reach out via call/Whatsapp +254724481087/+254789217685 or email info@westkenyarealestate.com
Note: The cost can go up or down depending with the actual size of the house.
Designing a New Building: At least 6% of the total construction costs plus VAT.
Renovating an Existing Building: At least 10% of the cumulative costs of the renovation works plus VAT.
Standard Architectural Design Services – What You Get In Return
1. Project Inception (Typically Free of Charge)
2. Outline Proposals (1% or 1.35%)
3. Scheme Design (1.5% or 2.25%)
4. Detailed Working Drawings (2% or 3.75%)
5. Works Supervision (1.5% or 3%)
Example 7: 4-bedroom maisonette house design in Kenya with a flat roof
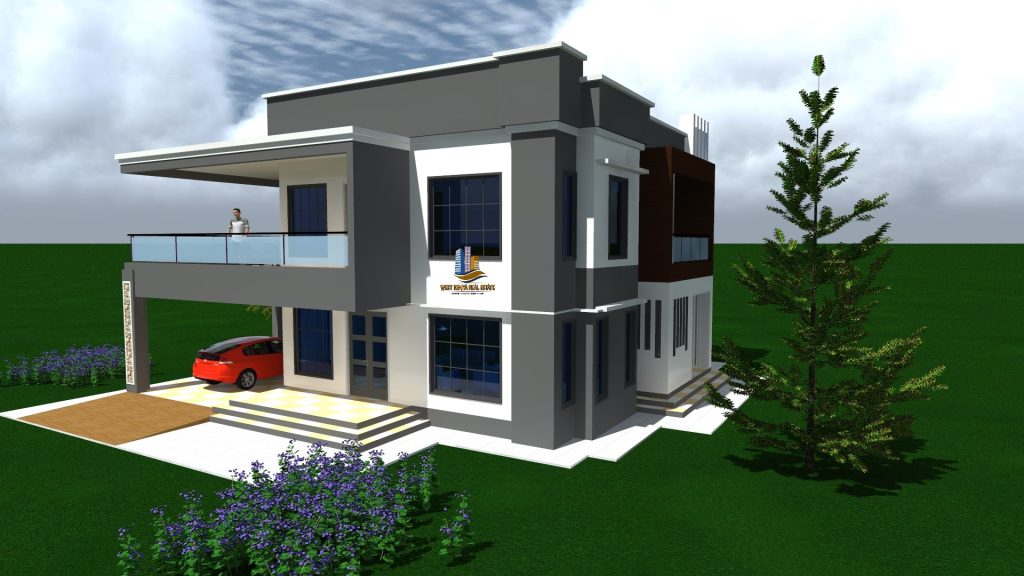
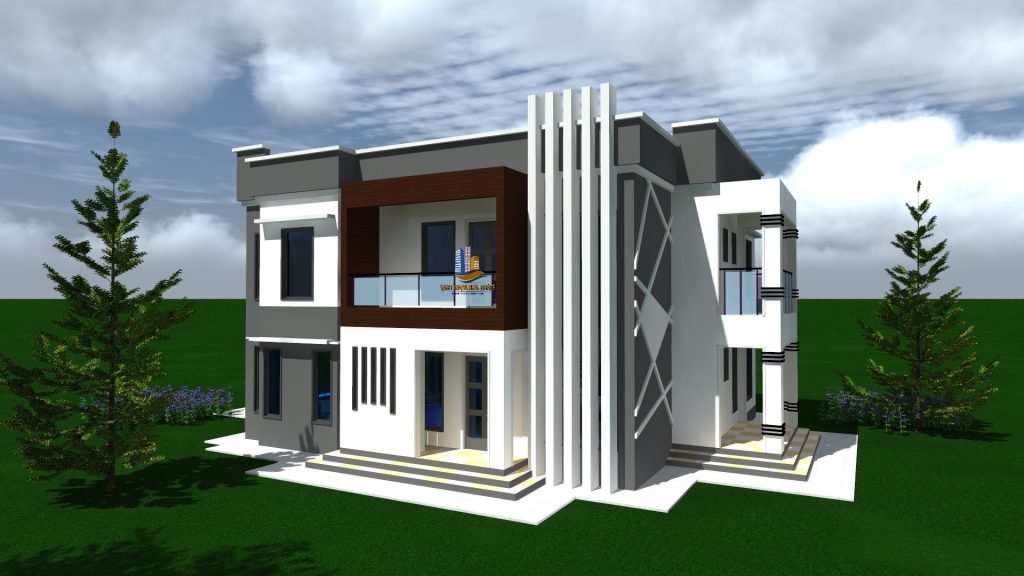
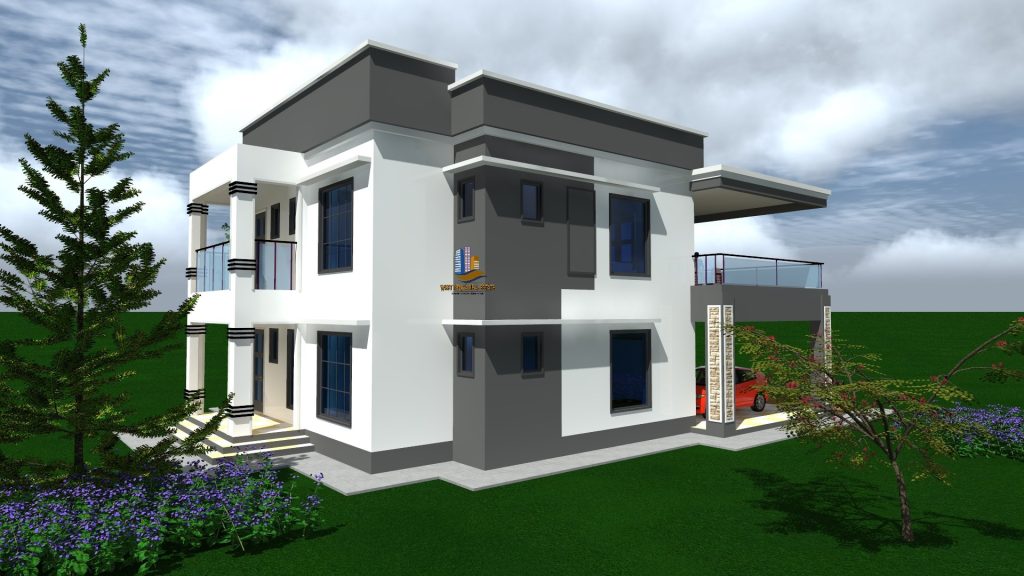
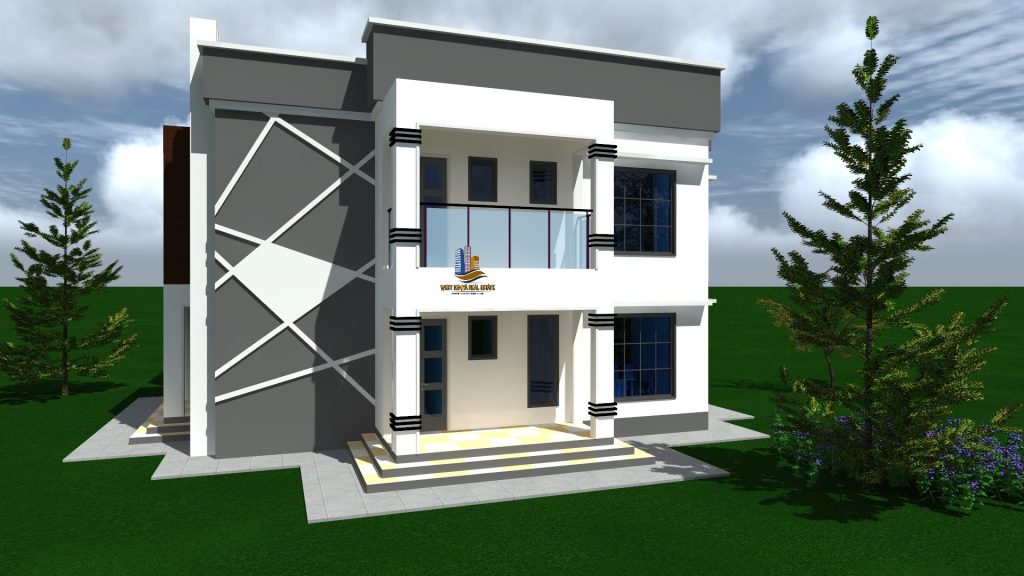
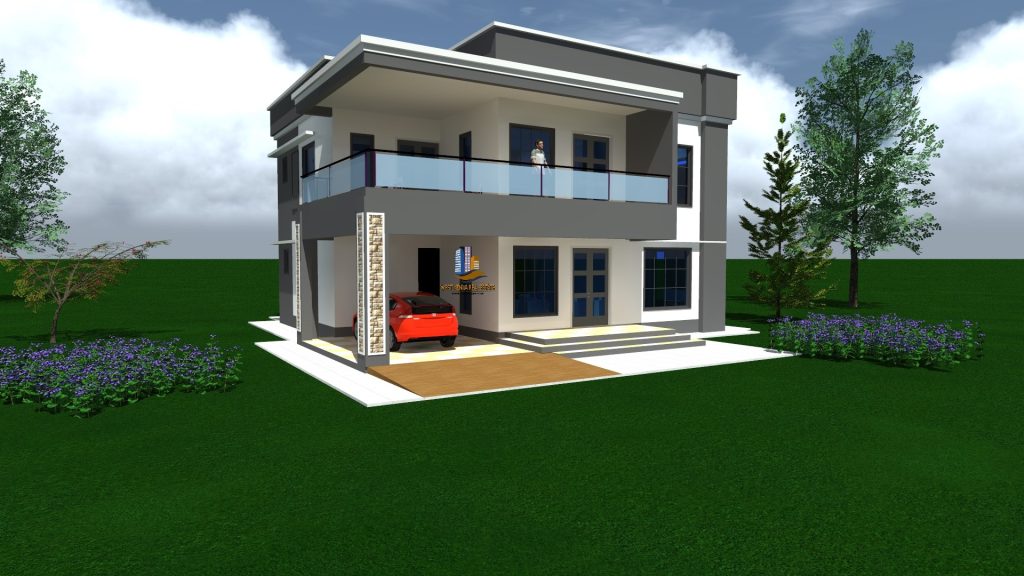
This is a 4-bedroom maisonette house design in Kenya with a flat roof. The total plinth area is 300 sq metres. The construction cost per square metre for this house is Kshs.40, 000.
Construction Details:
- All walls are done using either bush stone or machine cut stone
- Top roof is flat concrete slab tilled using ceramic tile or equivalent.
- All floors are ceramic tiles and cabro pavement in front of the house.
- Gypsum ceiling in all rooms with chandeliers lighting
- Jacuzzi bathtub installed in master bedroom.
- Open to sky roof top
- Multiple balconies
THE CONSTRUCTION COST IS KSHS.12M.
If you want this Plan or you want to build it, reach out via call/Whatsapp +254724481087/+254789217685 or email info@westkenyarealestate.com
Note: The cost can go up or down depending with the actual size of the house as well as the actual materials used.
Designing a New Building: At least 6% of the total construction costs plus VAT.
Renovating an Existing Building: At least 10% of the cumulative costs of the renovation works plus VAT.
Standard Architectural Design Services – What You Get In Return
1. Project Inception (Typically Free of Charge)
2. Outline Proposals (1% or 1.35%)
3. Scheme Design (1.5% or 2.25%)
4. Detailed Working Drawings (2% or 3.75%)
5. Works Supervision (1.5% or 3%)
Example 8: 4-bedroom maisonette house design in Kenya






This is a 4-bedroom maisonette house design in Kenya. The total plinth area is 300 sq metres. The construction cost per square metre for this house is Kshs.35, 000.
Construction Details:
- Ground floor wall is done using bush stone cladded or dressed
- Upper walls are done using machine cut stone or bush stone and partly cladded.
- Roofing is done using Decra, MRM roofing sheet or equivalent.
- All floors are ceramic tiles and also 1m all round the house, with a cabro pavement
- Gypsum ceiling in all rooms with chandeliers lighting
- Jacuzzi bathtub installed in master bedroom.
THE CONSTRUCTION COST IS KSHS.10.5M.
If you want this Plan or you want to build it, reach out via call/Whatsapp +254724481087/+254789217685 or email info@westkenyarealestate.com
Note: The cost can go up or down depending with the actual size of the house.
Designing a New Building: At least 6% of the total construction costs plus VAT.
Renovating an Existing Building: At least 10% of the cumulative costs of the renovation works plus VAT.
Standard Architectural Design Services – What You Get In Return
1. Project Inception (Typically Free of Charge)
2. Outline Proposals (1% or 1.35%)
3. Scheme Design (1.5% or 2.25%)
4. Detailed Working Drawings (2% or 3.75%)
5. Works Supervision (1.5% or 3%)
Example 9: 4-bedroom maisonette house design in Kenya with an attic roof
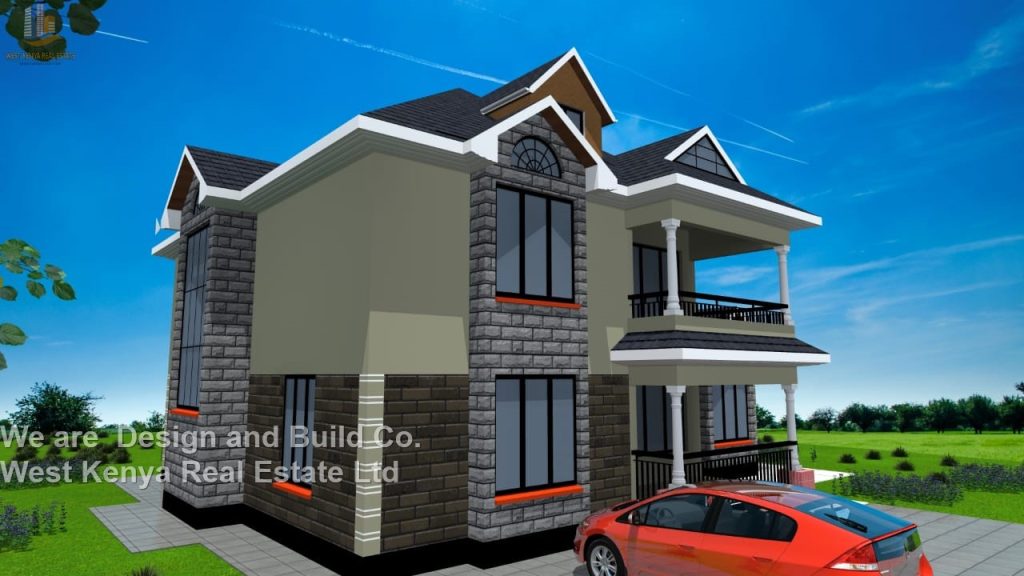
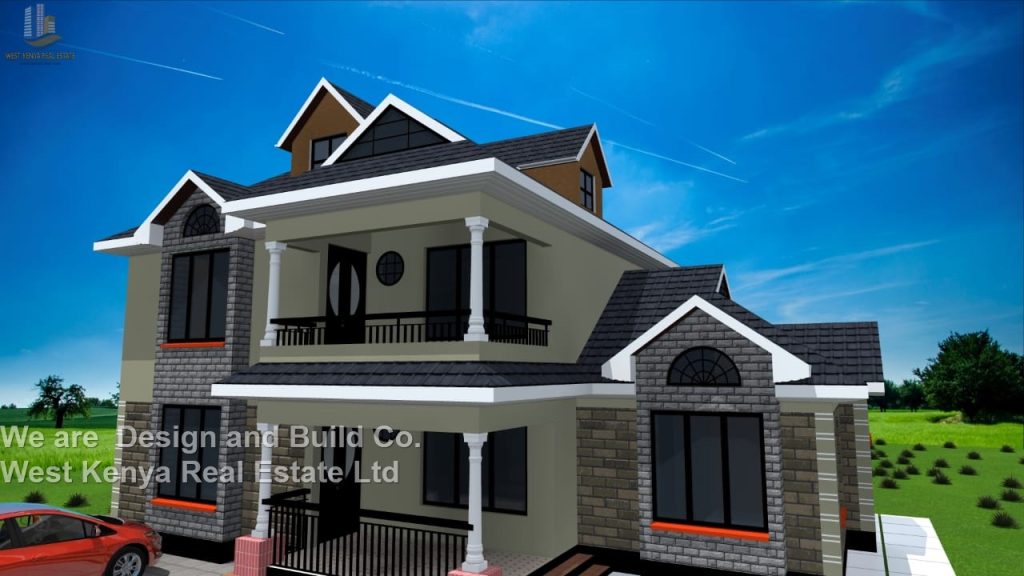
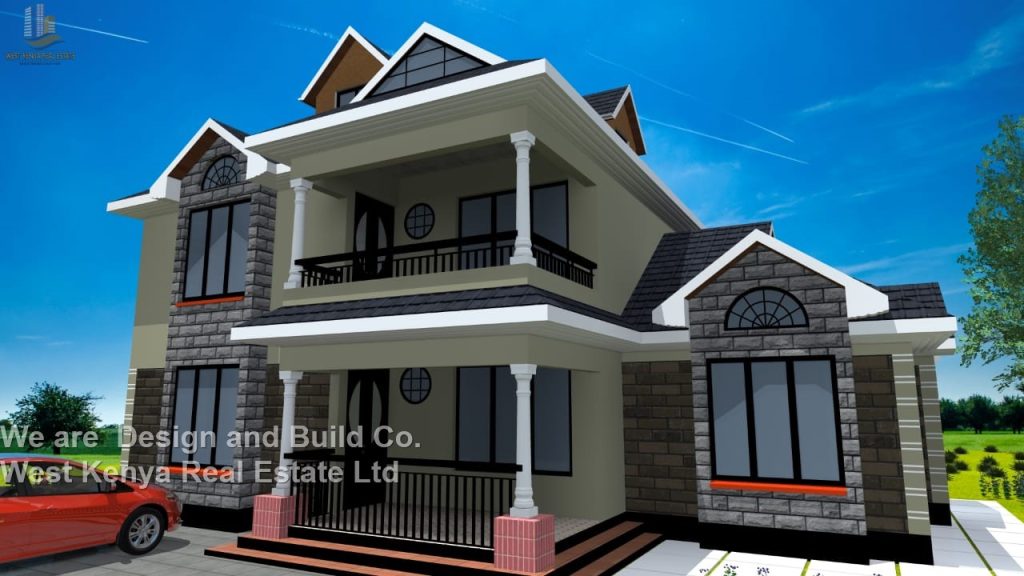
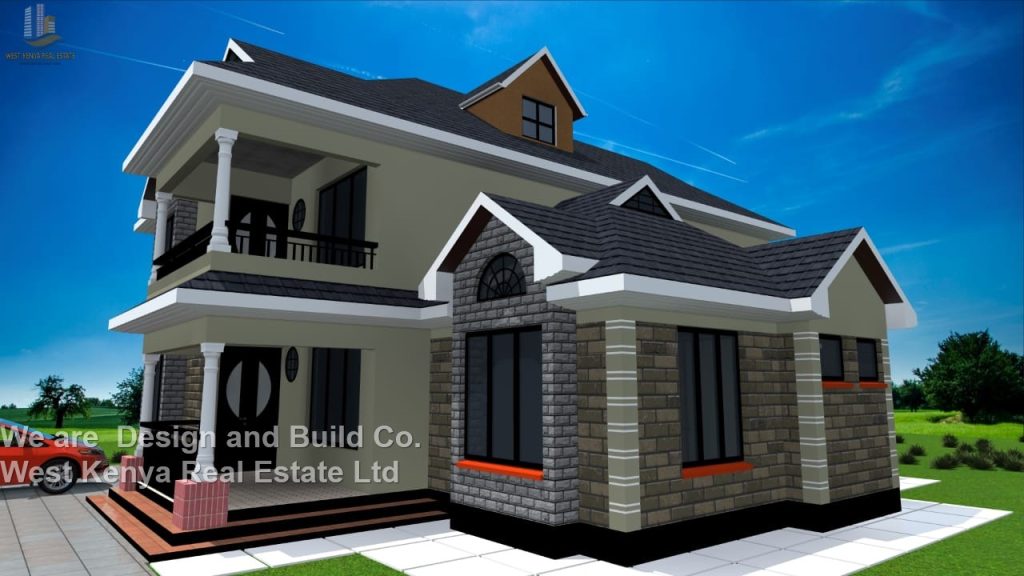
This is a 4-bedroom maisonette house design in Kenya with an attic roof. The total plinth area is 350 sq metres. The construction cost per square metre for this house is Kshs.40, 000.
Construction Details:
- Ground floor wall is done using bush stone cladded or dressed
- Upper walls are done using machine cut stone or bush stone and partly cladded.
- Roofing is done using Decra, MRM roofing sheet or equivalent.
- All floors are ceramic tiles and also 1m all round the house, with a cabro pavement
- Gypsum ceiling in all rooms with chandeliers lighting
- Jacuzzi bathtub installed in master bedroom.
- Multiple balconies
THE CONSTRUCTION COST IS KSHS.14M.
If you want this Plan or you want to build it, reach out via call/Whatsapp +254724481087/+254789217685 or email info@westkenyarealestate.com
Note: The cost can go up or down depending with the actual size of the house.
Designing a New Building: At least 6% of the total construction costs plus VAT.
Renovating an Existing Building: At least 10% of the cumulative costs of the renovation works plus VAT.
Standard Architectural Design Services – What You Get In Return
1. Project Inception (Typically Free of Charge)
2. Outline Proposals (1% or 1.35%)
3. Scheme Design (1.5% or 2.25%)
4. Detailed Working Drawings (2% or 3.75%)
5. Works Supervision (1.5% or 3%)
Example 10: 4-bedroom maisonette house design in Kenya with a flat roof and roof top garden
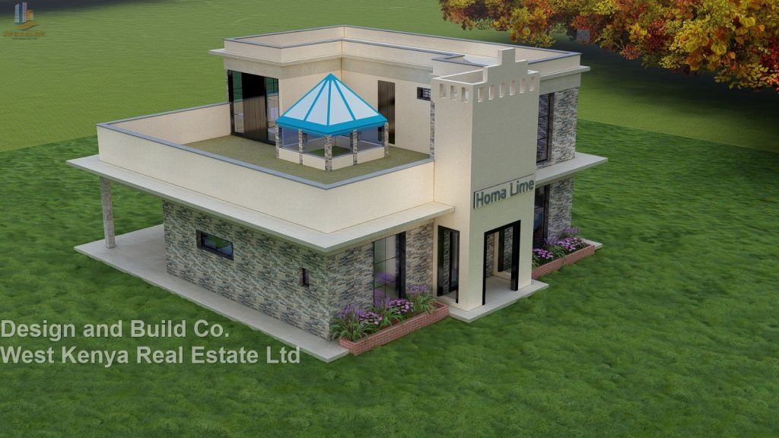
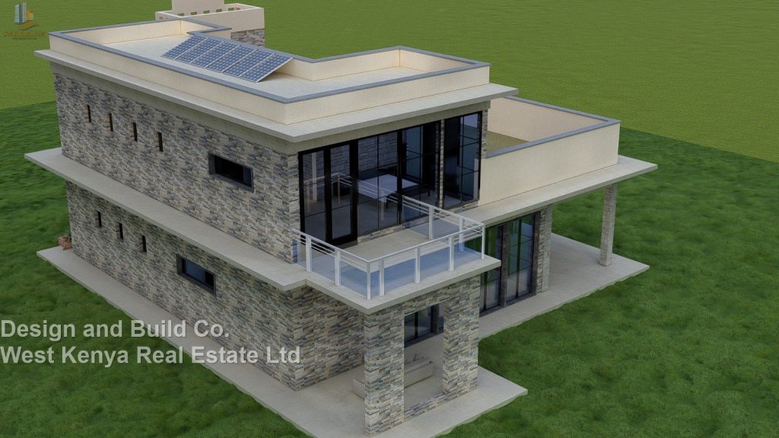
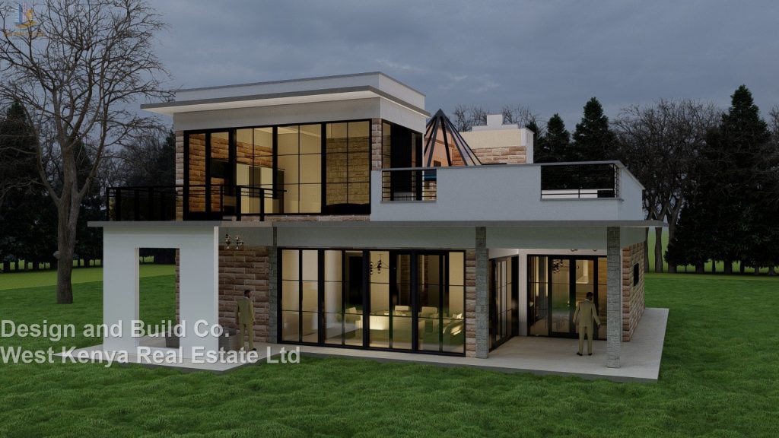
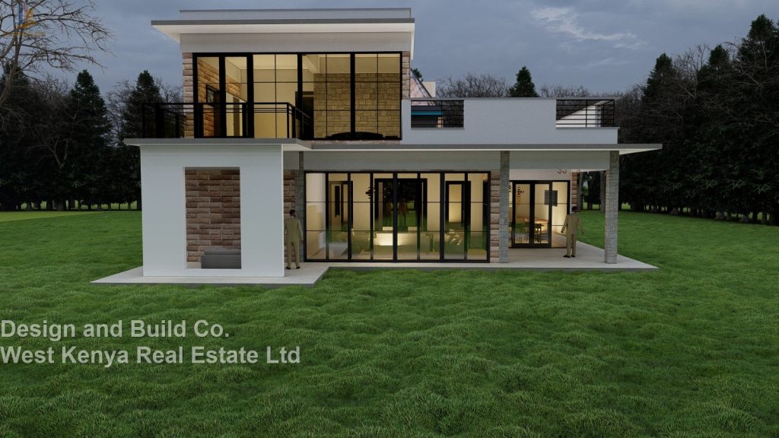
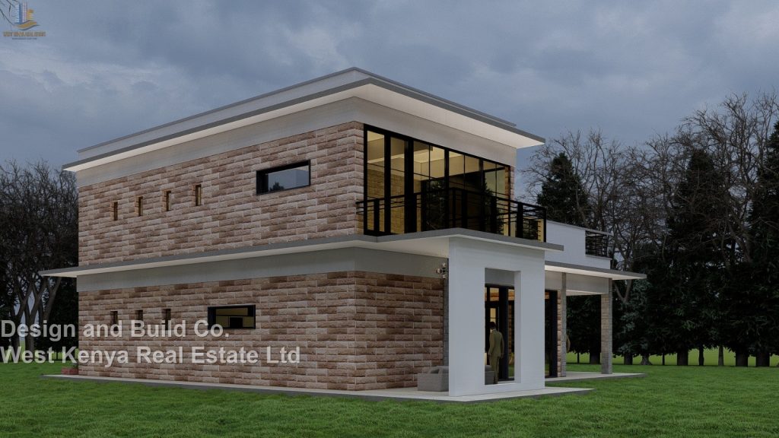
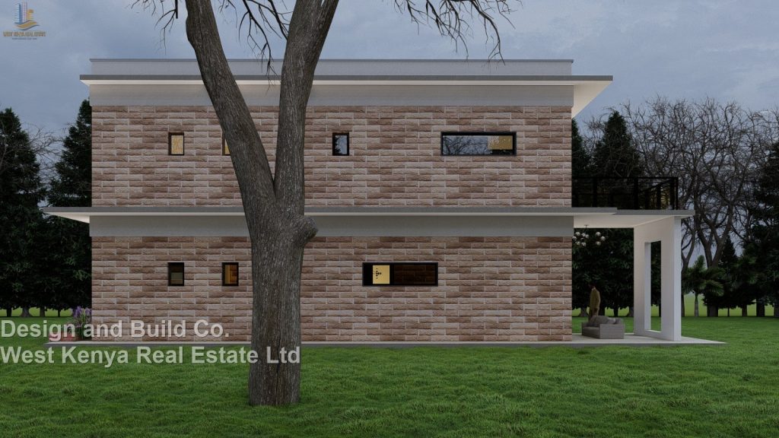
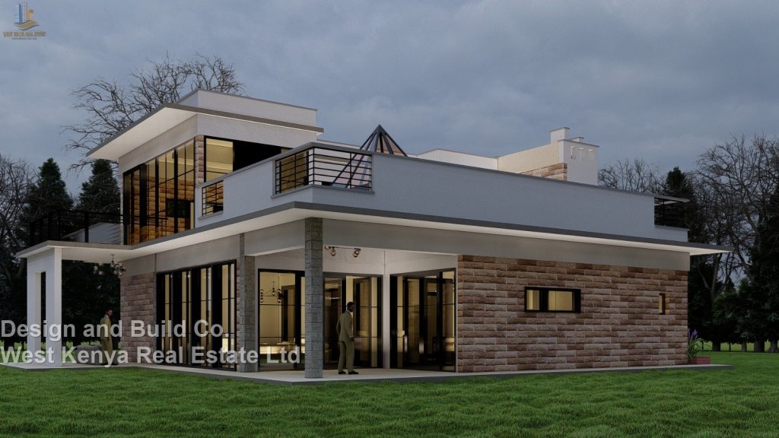
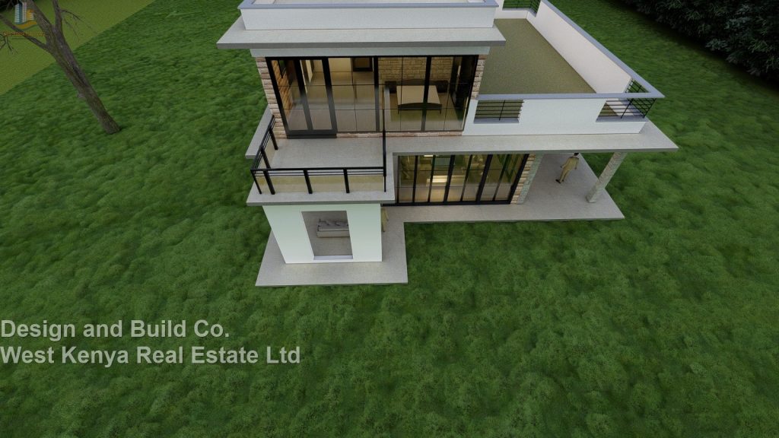
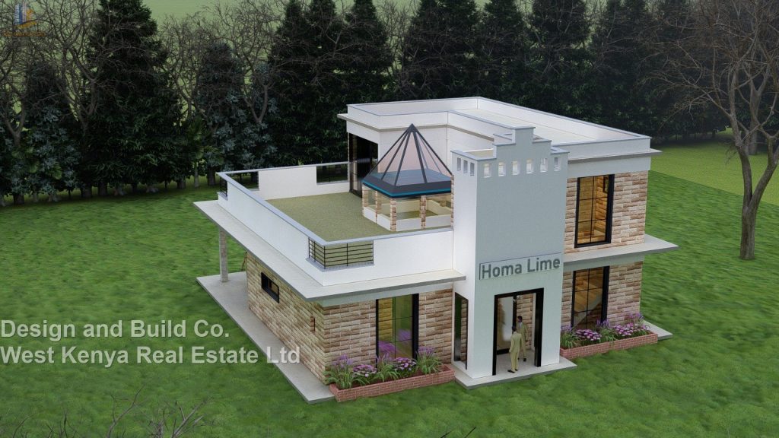
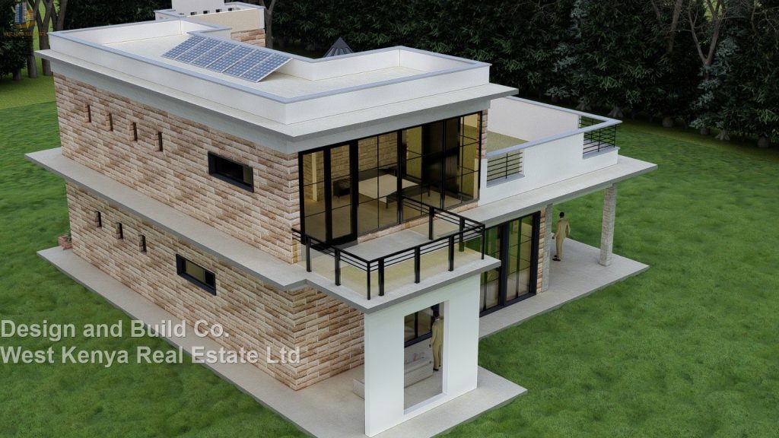
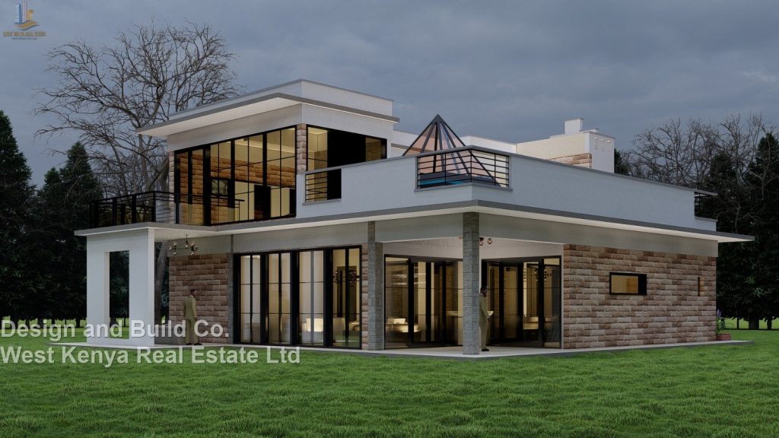
This is a 4-bedroom maisonette house design in Kenya with a flat roof. The total plinth area is 420 sq metres. The construction cost per square metre for this house is Kshs.45, 000.
Construction Details:
- All walls are done using either bush stone or machine cut stone with cladding on some walls.
- Top roof is flat concrete slab tilled using ceramic tile or equivalent.
- Roof top garden for your vegetable needs
- Skylight providing adequate natural lighting
- All floors are ceramic tiles and cabro pavement in front of the house.
- Gypsum ceiling in all rooms with chandeliers lighting
- Jacuzzi bathtub installed in master bedroom.
- Open to sky roof top
- Overhang lightings all round the house
THE CONSTRUCTION COST IS KSHS.18.9M.
If you want this Plan or you want to build it, reach out via call/Whatsapp +254724481087/+254789217685 or email info@westkenyarealestate.com
Note: The cost can go up or down depending with the actual size of the house as well as the actual materials used.
Designing a New Building: At least 6% of the total construction costs plus VAT.
Renovating an Existing Building: At least 10% of the cumulative costs of the renovation works plus VAT.
Standard Architectural Design Services – What You Get In Return
1. Project Inception (Typically Free of Charge)
2. Outline Proposals (1% or 1.35%)
3. Scheme Design (1.5% or 2.25%)
4. Detailed Working Drawings (2% or 3.75%)
5. Works Supervision (1.5% or 3%)
VI. Case Studies
In this section, we will explore real-world case studies of successful maisonette construction projects in Kenya. These case studies will highlight cost-effective strategies employed by homeowners and builders and provide insights into challenges faced and lessons learned.
A. Successful Maisonette Construction Projects
- Highlighting Cost-Effective Strategies:
Case Study 1: The Eco-Friendly Maisonette
- Cost-Efficient Design: The homeowner opted for a simple yet elegant architectural design that minimized material and labor costs. The maisonette incorporated energy-efficient features like solar panels and natural ventilation to reduce long-term utility expenses.
- Local Materials: By sourcing locally available construction materials, such as bricks and stones, the project minimized transportation costs and supported the local economy.
- Owner-Builder Collaboration: The homeowner actively participated in project management and collaborated closely with the construction team, reducing the need for a general contractor and lowering overall project costs.
- Case Study 2: The Modular Maisonette
- Prefab Construction: This project utilized modular construction techniques, where building components were pre-fabricated off-site and assembled on-site. This approach significantly reduced labor costs and construction time.
- Standardized Designs: The homeowner selected a pre-designed modular plan, saving on architectural and engineering fees. The use of standardized modules also minimized waste and improved efficiency.
- Quality Control: Despite cost savings, the project maintained high-quality standards by partnering with a reputable modular construction company known for its durability and energy efficiency.
B. Challenges and Lessons Learned
- Identifying Common Pitfalls and How to Avoid Them:
Case Study 3: The Permits Predicament
- Challenge: Delays and budget overruns plagued this project due to difficulties in obtaining the necessary permits and approvals from local authorities. The homeowner underestimated the complexity of regulatory processes.
- Lesson Learned: Start the permit application process well in advance of construction to account for potential delays. Engage with experienced professionals who can navigate the regulatory landscape effectively.
Case Study 4: The Scope Creep Dilemma
- Challenge: Midway through construction, the homeowner decided to incorporate numerous design changes and upgrades, significantly expanding the project’s scope. This led to budget overruns and scheduling disruptions.
- Lesson Learned: Define the project scope clearly from the outset and resist the temptation to make extensive changes once construction is underway. Changes should be carefully evaluated for their impact on costs and timelines.
Case Study 5: The Inadequate Contingency
- Challenge: The homeowner allocated a minimal contingency budget, assuming that unforeseen expenses would be rare. However, unexpected issues, such as foundation problems, arose during construction, exhausting the budget.
- Lesson Learned: Allocate a realistic contingency budget, typically around 10-15% of the total project cost, to account for unexpected challenges. Having this financial buffer can prevent cost overruns from derailing the project.
These case studies illustrate the importance of careful planning, effective budget management, and an understanding of the local regulatory environment in the successful construction of a 4-bedroom maisonette in Kenya. By learning from both the successes and challenges of others, you can embark on your own construction project with greater confidence and preparedness.
VII. Sustainable and Cost-Effective Building Practices
Incorporating sustainable and cost-effective building practices into the construction of a 4-bedroom maisonette in Kenya can provide numerous benefits, including reduced operating costs, increased comfort, and a smaller environmental footprint. In this section, we will explore green building options, energy-efficient solutions, and the long-term cost savings associated with these practices.
A. Green Building Options
- Solar Power: Installing solar panels on the maisonette’s roof can harness Kenya’s abundant sunlight to generate electricity. This not only reduces your reliance on the grid but can also earn you money by selling excess energy back to the utility company.
- Rainwater Harvesting: Implementing rainwater harvesting systems can provide a sustainable source of water for landscaping and non-potable uses, reducing water bills and conserving resources.
- Natural Ventilation: Designing the maisonette with ample windows, cross-ventilation, and well-placed vents can reduce the need for mechanical cooling systems, improving indoor air quality and saving on energy costs.
- Energy-Efficient Lighting: Opt for LED lighting, which is energy-efficient and has a longer lifespan compared to traditional incandescent bulbs. Use sensors and timers to control lighting in unused areas.
B. Energy-Efficient Solutions
- Insulation: Proper insulation in the maisonette’s walls, roof, and floors can help maintain a comfortable indoor temperature, reducing the need for heating and cooling systems. Invest in high-quality insulation materials.
- Energy-Efficient Appliances: Choose energy-efficient appliances such as ENERGY STAR-rated refrigerators, air conditioners, and water heaters. These appliances consume less electricity, leading to lower utility bills.
- Smart Home Technology: Implementing smart home technology, such as programmable thermostats and lighting controls, allows you to optimize energy usage and reduce waste.
- Efficient HVAC Systems: Select energy-efficient heating, ventilation, and air conditioning (HVAC) systems that are appropriately sized for the maisonette. Regular maintenance ensures they operate at peak efficiency.
C. Long-Term Cost Savings
- Lower Utility Bills: Sustainable and energy-efficient practices reduce energy and water consumption, leading to substantial long-term cost savings on utility bills.
- Reduced Maintenance Costs: High-quality construction materials and energy-efficient systems often require less maintenance, lowering ongoing repair and replacement expenses.
- Increased Property Value: A maisonette built with sustainable and energy-efficient features tends to have a higher resale value, making it a sound long-term investment.
- Environmental Benefits: Embracing sustainable practices contributes to a healthier environment by reducing greenhouse gas emissions and conserving natural resources.
- Comfort and Health: Energy-efficient designs often result in better indoor air quality, temperature control, and overall comfort for residents, enhancing their quality of life.
By incorporating green building options and energy-efficient solutions into the construction of your maisonette, you not only contribute to environmental sustainability but also enjoy significant long-term cost savings. Sustainable practices offer a win-win scenario by promoting financial well-being and a greener future for Kenya and the planet.
VIII. Conclusion
Building a 4-bedroom maisonette in Kenya is a significant endeavor that requires careful consideration of various factors, from location and design to materials, labor, and regulatory compliance. In this article, we have explored the key points related to understanding the cost and successful execution of such a project. Let’s recap the main takeaways and emphasize the importance of thorough planning.
A. Recap of Key Points
- Definition of a Maisonette: Maisonettes are multi-story residential buildings with separate living spaces on each level, known for their spaciousness and versatility.
- Growing Popularity in Kenya: Maisonettes have gained popularity in Kenya due to their spacious design, investment potential, and status as a symbol of prestige.
- Importance of Cost Understanding: Understanding the cost of building a maisonette is essential to avoid budget overruns and financial stress.
- Factors Affecting Cost: Several factors influence the cost of construction, including location, size and design, choice of materials, construction methods, labor costs, and government regulations.
- Cost Breakdown: The cost breakdown includes land acquisition, architectural and engineering fees, construction materials, labor costs, utilities and infrastructure, legal and regulatory expenses, and a contingency budget.
- Estimating Total Cost: Estimating the total cost involves sample cost calculations, considering a cost range, exploring financing options like mortgage loans and personal savings, and applying budgeting tips to prioritize expenses and manage cost overruns.
- Case Studies: We looked at successful maisonette construction projects and the cost-effective strategies used, as well as common challenges and lessons learned to avoid pitfalls.
- Sustainable and Cost-Effective Practices: Sustainable building practices, energy-efficient solutions, and long-term cost savings were explored as ways to enhance the construction process and property value.
B. Importance of Thorough Planning
Thorough planning is the cornerstone of a successful maisonette construction project. It ensures that you are well-prepared to handle the complexities and challenges that may arise. Planning involves:
- Conducting thorough research on location and market conditions.
- Engaging experienced professionals, such as architects and engineers, for design and regulatory compliance.
- Creating a realistic budget that accounts for all expenses and includes a contingency.
- Establishing a timeline that considers project milestones and potential delays.
- Obtaining the necessary permits and approvals well in advance to prevent regulatory hurdles.
- Regularly monitoring project progress and costs to address issues promptly.
C. Encouragement for Potential Homeowners and Investors
For those considering building a 4-bedroom maisonette in Kenya, take inspiration from successful case studies, learn from challenges, and embrace sustainable and cost-effective practices. With careful planning, a well-defined budget, and a commitment to quality, you can turn your vision into a reality. Whether you are a potential homeowner looking for a comfortable and prestigious residence or an investor seeking a lucrative real estate venture, the journey can be rewarding, both financially and personally.
HOUSE PLANS FOR SALE AVAILABLE {architectural plan, structural plan, bill of quantities(BQ), Mechanical and Electrical plans}:
4bedroom Bungalow Home Design in Kenya
4BR Bungalow Designs with balcony in Kenya
4 Bedroom Flat roof Plan with Garage
5br Bungalow with Outdoor Dining
12 Units Gated Community House Plans in Kenya – 4 Blocks with 2 & 1 Bedroom Units
15 units Mixed Bedsitter and One Bedroom House Plans in Kenya
4BR Best selling Bungalow Design
3Bedroom Bungalow House Plans in Kenya
3-Storey Apartment House Plans Kenya
4-Floor Apartment House Plans Kenya
5-Bedroom Maisonette House Plans in Kenya
4BR Bungalow House Plans in Kenya
4Bedroom Bungalow Designs in Kenya
Affordable 4br Bungalow Designs in Kenya
Best Selling 4 BR Bungalow plans in Kenya
2-Bedroom Maisonette Flat Roof Design with Rooftop Garden
3Bedroom Bungalow Home Plan plus DSQ
5br Bungalow Plan with double volume wall
10 units bedsitter Apartment plan in Kenya
21 units 1br Apartment Plan in Kenya
5br Maisonette Home Plan with basement parking
4BR Miasonette Flat roof Plan in Kenya
Proposed 4Br Maisonette Flat Roof Design in Kenya
4BR Maisonette House Plans Kenya
4-Bedroom Maisonette Flat Roof with Car Garage – Modern Design for Comfortable Living
4BR Maisonette Design in Kenya Flat Roof with rooftop gazebo
4br Maisonette Flat Roof Design
4br Maisonette Home Designs in Kenya
Pingback: Secrets of Kenya's Skyline: Exploring 5-Storey Building Plans in Kenya - West Kenya Real Estate Ltd
Pingback: The Average Cost of Building a 4-Bedroom House in Kenya: Unraveling the Essentials - West Kenya Real Estate Ltd
Pingback: Why 4 Bedroom House Designs in Kenya Continue to Be Popular - Marble Engineering and Construction Co. Ltd
Pingback: Understanding the Cost of Building a 4-Bedroom Maisonette in Kenya - Construction in Kenya
Pingback: How to Build Affordable Houses in Kenya Without Compromising Quality
Pingback: 1 Bedroom House Plans Kenya
Pingback: Best 4-Bedroom Maisonette House Designs in Kenya (Modern & Stylish) - West Kenya Real Estate Shop