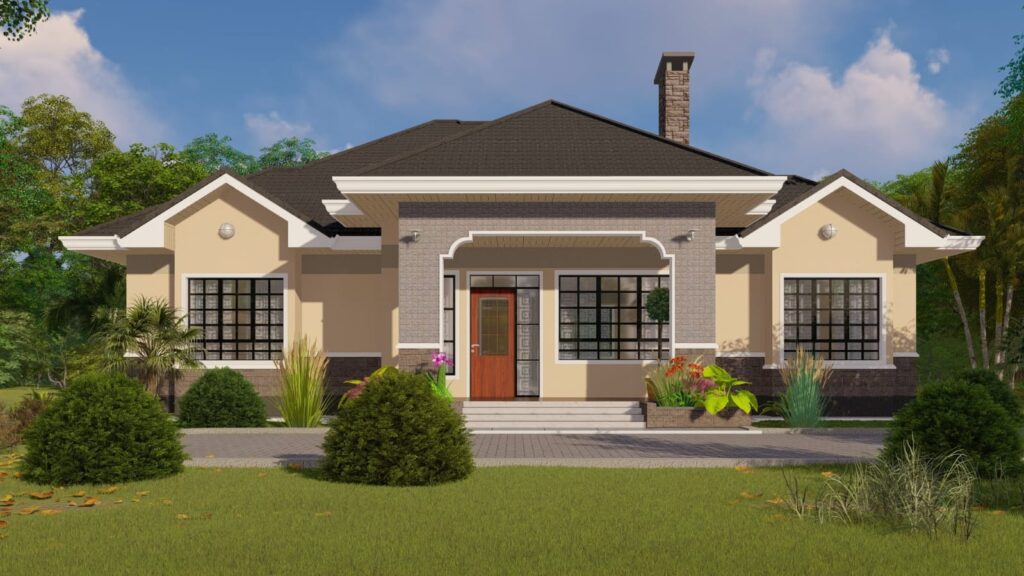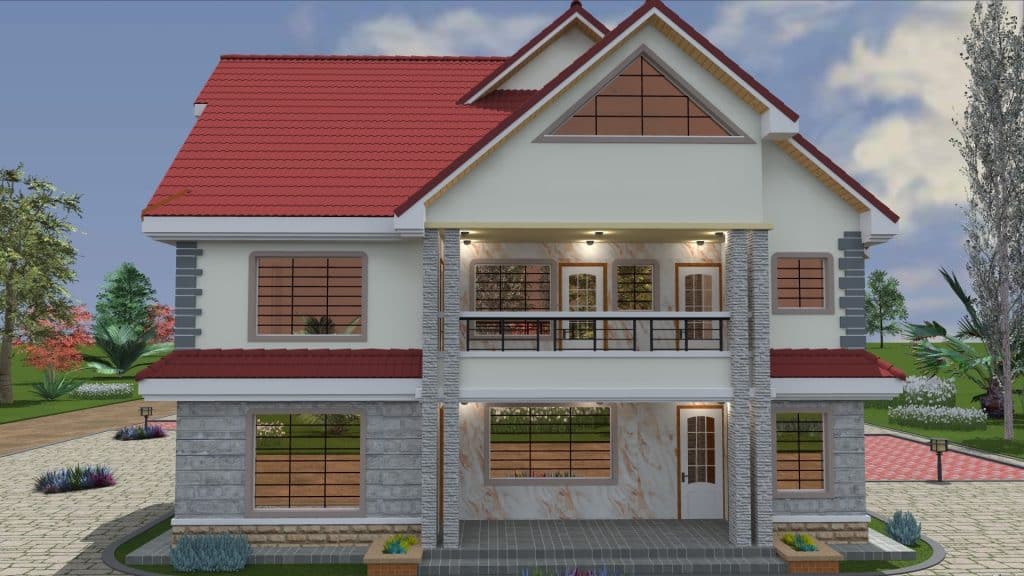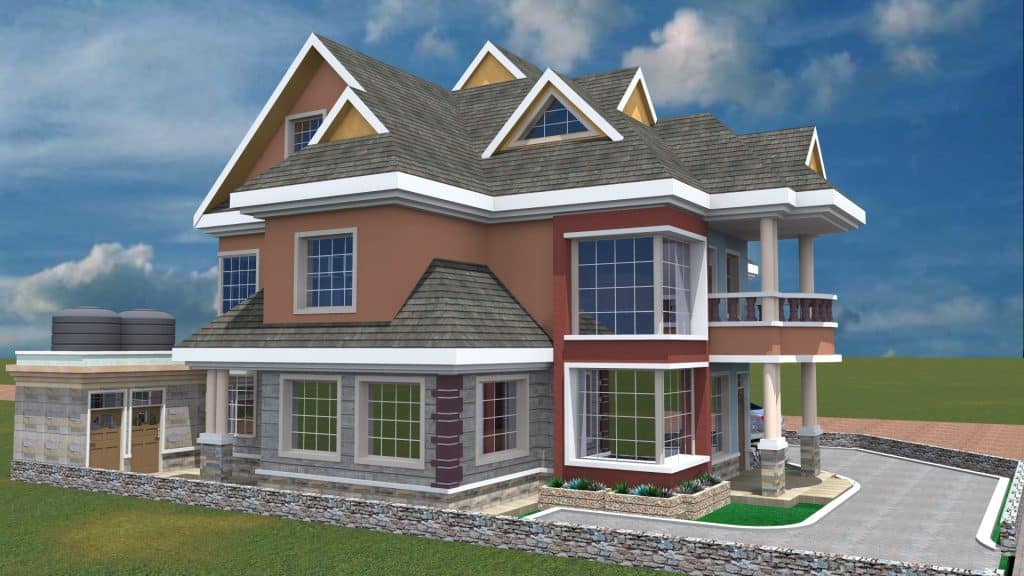Kenya’s growing middle class and expanding urban centers have fostered a demand for modern, stylish, and functional homes. One of the most popular trends in contemporary Kenyan home design is the open-plan layout, which is becoming the cornerstone of modern living. Open-plan homes emphasize flexibility, spaciousness, and seamless integration between various living spaces. The open-plan concept is especially attractive to those who appreciate a light-filled, airy atmosphere and a sense of continuity in their homes.
Among the many home designs emerging in Kenya today, open-plan 4-bedroom houses stand out as a perfect choice for homeowners seeking to combine luxury, modernity, and practicality. These homes offer a refined, contemporary aesthetic with a strong focus on making the most of available space, while providing comfort and functionality for families. In this article, we will explore some of the best open-plan 4-bedroom house designs in Kenya, perfect for those looking to add a modern touch to their living space.

Why Choose an Open-Plan Layout for a 4-Bedroom House?
Before we delve into the best designs, it’s important to understand why open-plan layouts have become so popular in modern Kenyan homes. The open-plan concept is characterized by fewer walls and partitions, allowing for larger and more fluid spaces. This design is particularly well-suited to families who value communication and interaction, as it allows everyone to feel connected, whether in the kitchen, dining, or living areas.
Key benefits of an open-plan layout include:
- Enhanced natural light: With fewer walls blocking sunlight, open-plan homes allow natural light to fill the space, creating a bright and inviting atmosphere.
- Maximized space: Open-plan designs make the home feel larger and more spacious, as the space is uninterrupted by walls and hallways.
- Flexible use of space: Open-plan layouts allow for greater flexibility in how the space is used, with various zones that can be adapted as per the family’s needs.
- Better flow and connectivity: The layout promotes a smooth flow from one area to another, encouraging family interaction and a sense of togetherness.
- Aesthetic appeal: Open-plan designs offer a clean, modern aesthetic with the ability to personalize each zone according to individual preferences.
Now that we understand the advantages of open-plan living, let’s explore some of the best open-plan 4-bedroom house designs in Kenya, tailored to those who seek luxury, comfort, and a modern touch.

1. Modern 4-Bedroom House with a Seamless Living, Dining, and Kitchen Area
Description: One of the most sought-after open-plan designs in Kenya today is the seamless integration of the living room, dining area, and kitchen. This design is often favored by homeowners who enjoy hosting guests and value the flow between different zones. The layout opens up to a spacious and well-lit living room with large windows that bring in natural light, while the dining area sits adjacent to the kitchen, promoting family interaction. The kitchen itself is designed with modern appliances and finishes, such as sleek cabinetry and marble countertops, and is often outfitted with a kitchen island for additional workspace and seating.
Key Features:
- Expansive open space: The living, dining, and kitchen areas are merged to create one large, continuous space, perfect for family gatherings and entertaining guests.
- Natural materials and finishes: High-quality materials like polished hardwood floors, granite countertops, and modern light fixtures give the home a luxurious and sophisticated feel.
- Panoramic windows: Large windows and glass doors that open out to a garden or patio further enhance the spaciousness and create a connection to the outdoors.
- Well-appointed kitchen: The open-plan kitchen includes a central island for meal preparation, making it a functional hub for the family.
Ideal for: Families that enjoy spending time together and hosting guests. This design is perfect for creating a welcoming, connected space where everyone can engage in daily activities.
2. Contemporary 4-Bedroom House with Zoned Living Areas
Description: For homeowners seeking a blend of open-plan living with defined zones for different functions, this design offers a perfect balance. The home features an open-plan living, dining, and kitchen area but introduces a sense of zoning by using furniture, lighting, and color schemes to create subtle separations. The design allows for greater flexibility in how the space is used without compromising on the flow or openness. The four bedrooms are situated on the upper or lower floors, providing privacy and comfort, with the master suite often featuring an en-suite bathroom and a walk-in closet.
Key Features:
- Zoning with minimal separation: The living, dining, and kitchen areas are still open to each other but are subtly separated through different flooring materials, rugs, or furniture placement.
- Natural and artificial lighting: Strategic lighting features, such as pendant lights and recessed ceiling lights, help define zones within the open-plan space, while allowing the home to remain bright and airy.
- Expansive balcony: In some designs, an expansive balcony or patio can be accessed from the living area, seamlessly blending the indoors and outdoors.
- Open kitchen with a breakfast bar: A spacious kitchen with an island or breakfast bar invites interaction between family members and guests.

Ideal for: Homeowners who want an open-plan design but prefer some level of privacy between different living zones. This layout is great for those who enjoy a social, family-friendly space without compromising personal privacy.
3. Eco-Friendly Open-Plan 4-Bedroom House with Sustainable Features
Description: As sustainability continues to gain importance, more homeowners in Kenya are choosing eco-friendly designs that incorporate sustainable features. This open-plan 4-bedroom house is designed to minimize environmental impact through energy-efficient materials, passive solar design, and the use of renewable energy sources. The layout incorporates a spacious living area, a modern kitchen with energy-efficient appliances, and a dining room that leads to an outdoor space with a rainwater harvesting system, solar panels, and natural ventilation.
Key Features:
- Sustainable materials: The home is constructed with sustainable building materials such as reclaimed wood, bamboo, and locally-sourced stone to minimize environmental impact.
- Energy-efficient design: Solar panels, energy-efficient windows, and smart thermostats are integrated into the design to reduce electricity consumption and lower utility bills.
- Rainwater harvesting: The house features a rainwater collection system that is used for irrigation and non-potable water needs.
- Passive solar heating: The home is oriented to maximize natural sunlight, with large windows that allow light and warmth to flow into the living areas while minimizing the need for artificial heating.
Ideal for: Environmentally-conscious homeowners who want a modern, open-plan home that aligns with their commitment to sustainability and reducing their carbon footprint.
4. Luxury Open-Plan 4-Bedroom House with High Ceilings and Large Windows
Description: Luxury living doesn’t have to be synonymous with cramped spaces or over-cluttered designs. A high-ceilinged, open-plan 4-bedroom house takes advantage of vertical space, creating a sense of grandeur and lightness. This design often features expansive windows that flood the home with natural light, highlighting the spaciousness and providing spectacular views. The interior includes luxurious finishes, such as marble floors, custom cabinetry, and designer fixtures, making it a sophisticated space for families who value both beauty and functionality.
Key Features:
- Grand entryway and high ceilings: The home opens up with a grand entryway that leads to the expansive open-plan living and dining areas, accentuated by high ceilings.
- Floor-to-ceiling windows: Large, floor-to-ceiling windows enhance the panoramic views, making the home feel connected to the surrounding environment and bringing in plenty of natural light.
- State-of-the-art kitchen: The modern kitchen is equipped with high-end appliances, custom cabinetry, and an elegant island for meal preparation and entertaining.
- Open, airy design: The open-plan layout allows for seamless transitions between the living, dining, and kitchen areas, fostering a sense of spaciousness and openness.
Ideal for: Families who desire a luxurious, modern home with an airy, open-plan design and high-end finishes. This layout is perfect for those who want to make a statement with their home.
5. Minimalist Open-Plan 4-Bedroom House with Clean Lines and Neutral Tones
Description: For those who appreciate a clean, minimalist aesthetic, this design emphasizes simplicity, functionality, and a sense of calm. The open-plan living, dining, and kitchen areas feature clean lines, neutral tones, and understated elegance. The furniture and fixtures are carefully chosen to maintain a serene atmosphere, while the four bedrooms are laid out in a way that ensures privacy and comfort. This design often includes smart storage solutions to minimize clutter, allowing the focus to remain on the space itself.
Key Features:
- Neutral color palette: The use of neutral colors such as white, beige, and grey throughout the home enhances the minimalist aesthetic and creates a sense of calm.
- Functional, uncluttered spaces: The design features open, clutter-free spaces with minimalist furniture and hidden storage solutions to maintain a clean, tidy environment.
- Smart home features: The home may include smart home automation systems, allowing homeowners to control lighting, security, and appliances via mobile apps or voice commands.
- Contemporary finishes: The home is outfitted with sleek, modern finishes such as polished concrete floors, matte black fixtures, and simple, elegant design elements.
Ideal for: Homeowners who prefer minimalist designs and enjoy the tranquility that comes with clean, open spaces. This layout is perfect for those who value simplicity and functionality without sacrificing style.

Related post:
How much does it cost to build a one bedroom flat in Kenya?
3 BEDROOM HOUSE PLANS AND COST IN KENYA.
Best 10 House Plans in Kenya and Africa
Must have features in 5br maisonette designs in kenya 2025
How to Build a Residential Apartment Complex in Kenya: Costs and Guide
Best 4-Bedroom House Designs in Kenya: Features and Benefits
4-Bedroom Maisonette House Design in Kenya with DSQ
5-Bedroom Bungalow House Design in Kenya
4-Bedroom Bungalow House Design in Kenya
3-Bedroom Bungalow House Design in Kenya
How Much Does It Cost to Hire An Architect in Kenya For Your Entire Project Design?
How much does it cost to build a 4-bedroom house in Kenya
Cost of building a house in Kenya.
Mansion House Plans in Kenya: A Comprehensive Guide
4 Bedroom Bungalow House Plans in Kenya
Maisonette House Plan-4 Bedrooms
Maisonette House Plan Kenya-4BR Flat Roof
5 Bedroom Maisonette house plans in Kenya
Cost of an Architect to Draw House Plans in Kenya
Secrets of Kenya’s Skyline: Exploring 5-Storey Building Plans in Kenya
Secret Exposed! How much does it cost to build a 4 bedroom house in Kenya?(Updated 2024)
Classic 5 Bedroom Bungalow Building Plans in Kenya WKRE049
4 Bedroom Bungalow House Plans in Kenya
4 Bedroom Bungalow Building Plans WKRE053
Conclusion: Modern Open-Plan Living in Kenya
Open-plan 4-bedroom house designs offer a modern and luxurious approach to living, allowing homeowners in Kenya to enjoy spacious, airy, and functional spaces. Whether you’re looking for an expansive, seamless living area, a minimalist design, or a sustainable, eco-friendly home, there is a design that suits every taste and lifestyle.

By embracing the open-plan concept, these homes not only promote connectivity and family interaction but also reflect contemporary design trends that prioritize comfort, convenience, and aesthetics. As Kenya’s real estate market continues to evolve, open-plan homes will remain at the forefront of modern living, offering a versatile and timeless way to enjoy a luxurious lifestyle.
HOUSE PLANS FOR SALE AVAILABLE {architectural plan, structural plan, bill of quantities(BQ), Mechanical and Electrical plans}:
4bedroom Bungalow Home Design in Kenya
4BR Bungalow Designs with balcony in Kenya
4 Bedroom Flat roof Plan with Garage
5br Bungalow with Outdoor Dining
12 Units Gated Community House Plans in Kenya – 4 Blocks with 2 & 1 Bedroom Units
15 units Mixed Bedsitter and One Bedroom House Plans in Kenya
4BR Best selling Bungalow Design
3Bedroom Bungalow House Plans in Kenya
3-Storey Apartment House Plans Kenya
4-Floor Apartment House Plans Kenya
5-Bedroom Maisonette House Plans in Kenya
4BR Bungalow House Plans in Kenya
4Bedroom Bungalow Designs in Kenya
Affordable 4br Bungalow Designs in Kenya
Best Selling 4 BR Bungalow plans in Kenya
2-Bedroom Maisonette Flat Roof Design with Rooftop Garden
3Bedroom Bungalow Home Plan plus DSQ
5br Bungalow Plan with double volume wall
10 units bedsitter Apartment plan in Kenya
21 units 1br Apartment Plan in Kenya
5br Maisonette Home Plan with basement parking
4BR Miasonette Flat roof Plan in Kenya
Proposed 4Br Maisonette Flat Roof Design in Kenya
4BR Maisonette House Plans Kenya
4-Bedroom Maisonette Flat Roof with Car Garage – Modern Design for Comfortable Living
4BR Maisonette Design in Kenya Flat Roof with rooftop gazebo
4br Maisonette Flat Roof Design
4br Maisonette Home Designs in Kenya
Pingback: Top 10 Modern 4 Bedroom Bungalow House Designs in Kenya (With Photos) - West Kenya Real Estate Shop
Pingback: Simple vs. Luxury 4 Bedroom Bungalow Designs in Kenya: Which Should You Choose - Real Estate Journal Kenya