Are you one of those people interested in Cost of 3-bedroom house plans in Kenya without a garage? As the world progresses, so do our housing trends. Modern times have brought about significant changes in the way we design and construct homes. Some key aspects of contemporary housing trends that are shaping the way we live and build our dwellings.
- Emphasis on Functional and Space-Efficient Designs
Gone are the days of extravagant and impractical house designs. Modern housing trends prioritize functionality and space-efficiency. Homeowners and architects alike are recognizing the importance of optimizing every square foot of living space. As urban areas become more crowded and land becomes scarcer, the focus shifts towards making the most out of limited resources. This has led to the rise of compact yet well-designed homes that maximize usable areas while minimizing wastage.
- Sustainable and Eco-Friendly Construction Practices
With environmental concerns at the forefront of global discussions, the construction industry is experiencing a significant shift towards sustainability and eco- consciousness. Modern housing trends now heavily promote green building practices and materials. Builders and homeowners are increasingly adopting renewable energy solutions, energy-efficient appliances, and sustainable construction materials. These choices not only reduce the environmental impact but also help homeowners save on long-term energy and maintenance costs.
- Growing Interest in Minimalist and Garage-Free Housing Options
A notable trend in modern housing is the growing interest in minimalist and garage-free house designs. The conventional idea of a garage as a necessity is being challenged as homeowners seek alternative solutions to optimize space and reduce construction expenses. As the cost of land and construction materials rises, eliminating the garage can significantly impact the overall budget, making home ownership more attainable.

Modern housing trends
The increasing popularity of 3-bedroom house plans without a garage. Focusing on house designs in Kenya, we will explore the advantages, cost considerations, and appeal of garage-free housing options. By the end of this article, readers will gain valuable insights into the practicality and cost-effectiveness of embracing minimalist and functional house designs that cater to the changing needs of homeowners in Kenya’s evolving urban landscape.
Related post: SOME OF THE 4 CHEAPEST HOUSE DESIGNS IN KENYA
In the evolving landscape of modern housing, the significance of 3-bedroom house plans without a garage has become increasingly apparent. This section will highlight the importance of such designs by examining how they address changing homeowner needs, effectively utilize urban space, and emphasize cost-saving aspects in house construction.
- Addressing the Changing Needs of Homeowners
The needs and preferences of homeowners have evolved over the years, influenced by shifting family dynamics and lifestyle choices. Today, many homeowners prioritize practicality and functionality over traditional features. As families become smaller, the need for excessive storage space for vehicles diminishes, leading to a shift away from garage-centric house plans. By opting for 3-bedroom house plans without a garage, homeowners can allocate space more efficiently to cater to their actual living requirements. This allows for creative interior designs that prioritize communal areas and bedrooms, fostering a more comfortable and functional living environment.
Related Post: House Designs in Kenya
- Utilizing Available Space Effectively in Urban Areas
Urbanization has led to a rise in population density and increased demand for housing in cities and towns. In such crowded environments, the available land becomes a valuable and limited resource. Garage-free house plans provide an excellent solution for effectively utilizing available space in urban areas. Without the need to allocate space for a garage, these designs can fit into smaller plots, maximizing land use and enabling more housing units within the same area. This, in turn, contributes to more sustainable urban development and helps alleviate the strain on urban infrastructure.
Related post: Why the Design and Build Concept is Ideal for Private Developers
- Emphasizing Cost-Saving Aspects in House Construction
The cost of building a house is a crucial consideration for prospective homeowners. Traditional garage-inclusive designs can significantly impact construction expenses, as garages require additional materials, foundation work, and construction labor. In contrast, 3-bedroom house plans without a garage present a cost-saving opportunity for homeowners. By eliminating the garage, construction costs can be reduced, making homeownership more affordable and attainable for a broader range of individuals and families. These cost-saving aspects extend beyond the initial construction phase, as maintenance and utility expenses are also likely to be lower in garage-free designs.
Related post: How much does it cost to build a one bedroom flat in Kenya?
3-bedroom house plans without a garage hold substantial importance in modern housing trends. They cater to the changing needs of homeowners by providing functional and space-efficient designs. Moreover, they address the challenges of urbanization by optimizing land use in crowded areas, while simultaneously offering cost-saving benefits during construction and throughout the life of the house. These factors combined make garage-free house plans an appealing and practical choice for those seeking a modern, efficient, and affordable housing option in urban areas like Kenya.
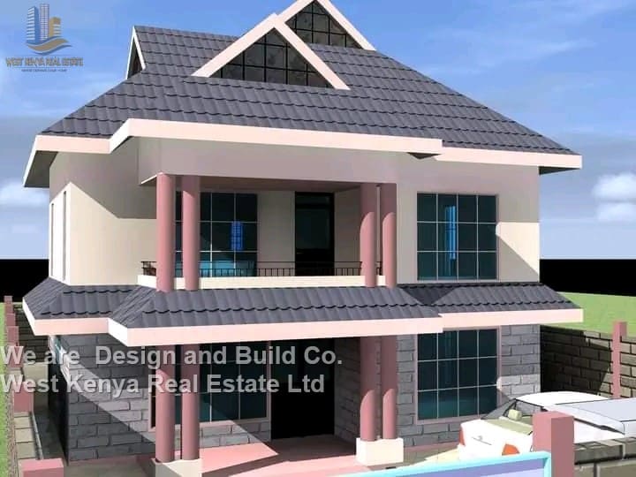
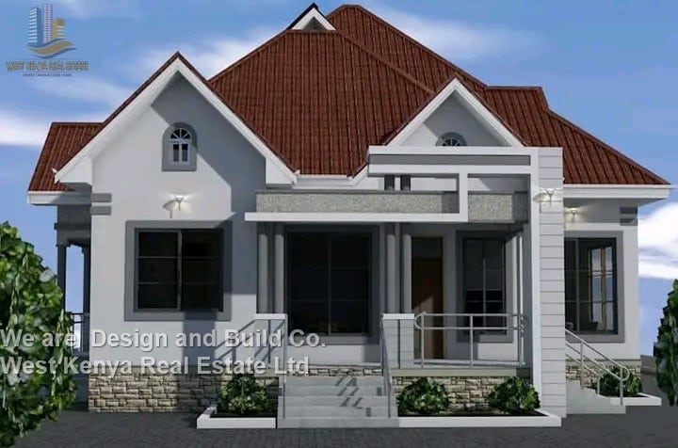
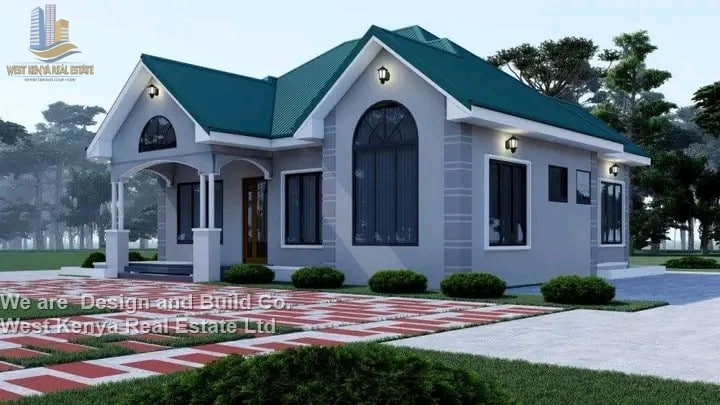
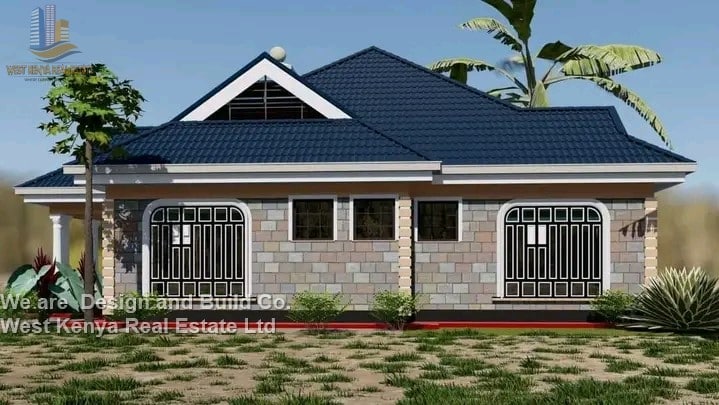
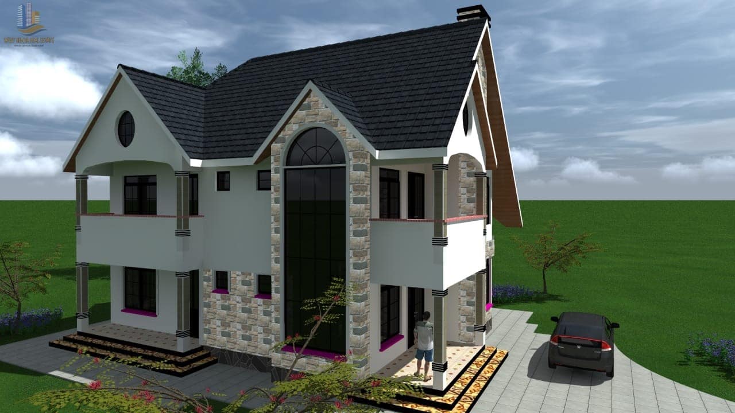
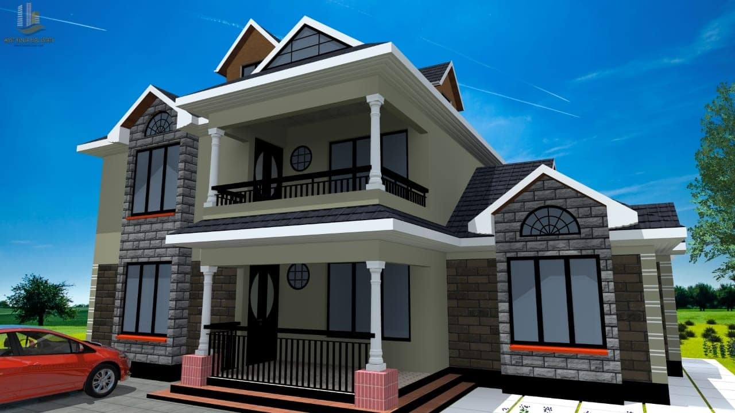
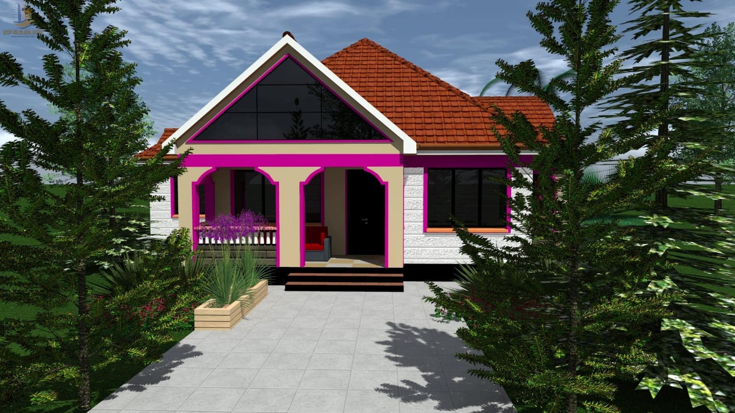
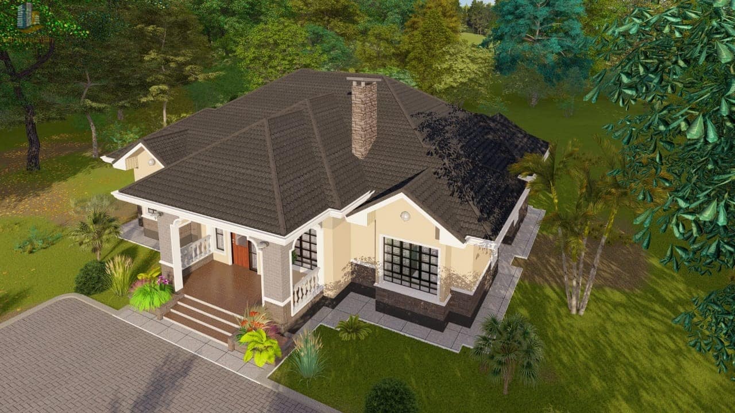
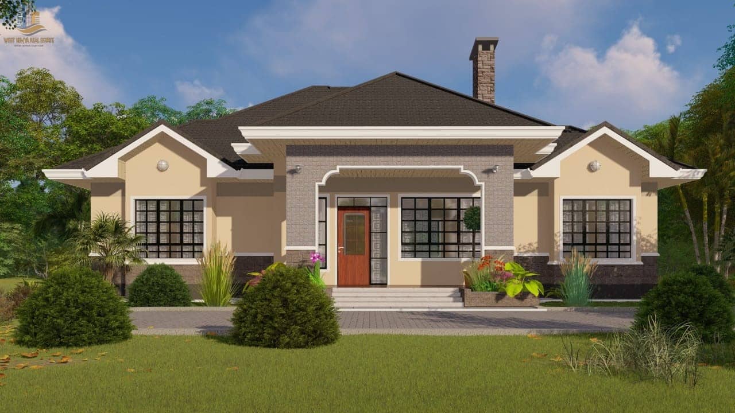
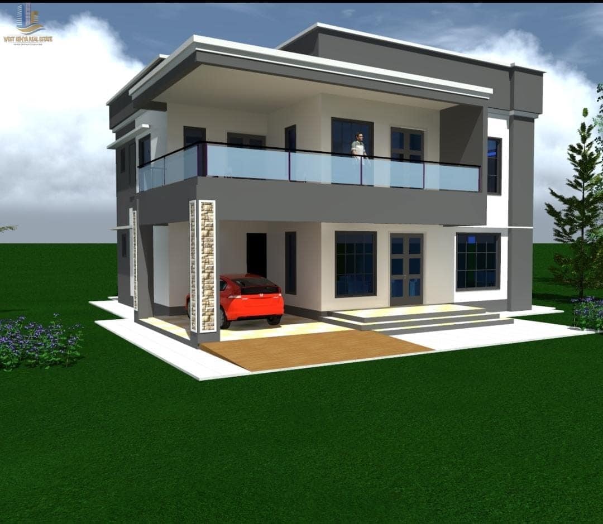
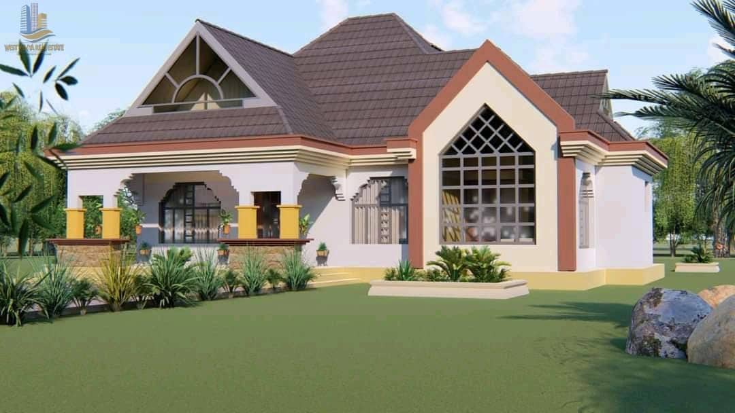
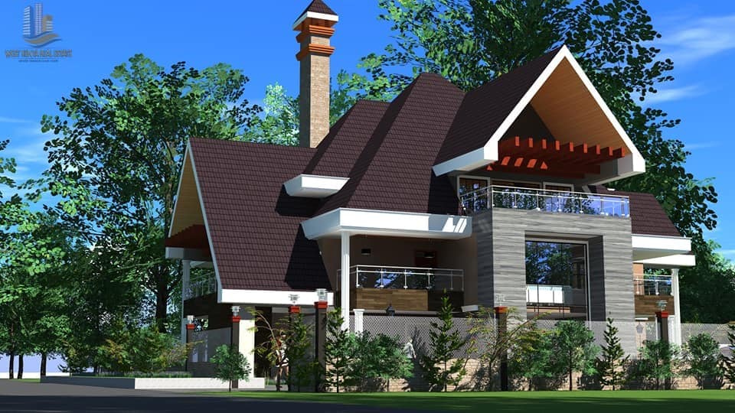

C. Increasing popularity of 3-bedroom house plans without a garage in Kenya
This article aims to analyze the increasing popularity of 3-bedroom house plans without a garage in Kenya. It will delve into the design aspects, cost considerations, and benefits of such housing options, providing valuable insights for potential homeowners and construction professionals.
II. Understanding 3-Bedroom House Plans Without a Garage in Kenya
Modern house designs in Kenya exhibit several key characteristics that set them apart from traditional or older architectural styles. These designs combine contemporary elements with a focus on sustainability and energy efficiency. Below are the key characteristics of modern house designs in Kenya:
- Contemporary Architectural Elements
Modern house designs in Kenya embrace clean lines, simple geometries, and minimalist aesthetics. They often feature open and spacious floor plans that create a sense of flow and connectivity between indoor and outdoor spaces. Large windows and glass doors are common, allowing abundant natural light to permeate the interior and providing a seamless connection with the surrounding landscape. Additionally, modern designs may incorporate flat or low-sloping roofs and may shy away from ornate decorations in favor of a sleek and streamlined appearance.
- Integration of Local Building Materials
Sustainability and cultural relevance are essential considerations in modern Kenyan house designs. These designs often integrate locally sourced building materials, which not only support the local economy but also reflect the region’s architectural heritage. Commonly used materials include stone, brick, timber, and earth-based materials like adobe or rammed earth. The incorporation of these materials adds a touch of authenticity to the design while ensuring the house harmonizes with its natural surroundings.
- Sustainable and Energy-Efficient Features
Environmental consciousness is a prominent aspect of modern house designs in Kenya. These designs prioritize energy efficiency and eco-friendly practices. Builders and architects seek to reduce the environmental impact of construction by employing sustainable building methods and materials. This may include using recycled or upcycled materials, implementing rainwater harvesting systems, and integrating passive design strategies to optimize natural ventilation and cooling.
Energy-efficient features like solar panels for electricity generation and water heating are also commonly incorporated into modern designs. LED lighting, energy-efficient appliances, and well-insulated walls further contribute to reducing energy consumption and utility costs.
Related post: 4-BEDROOM MAISONETTE HOUSE PLANS IN KENYA
Modern house designs in Kenya are characterized by their contemporary architectural elements, integration of local building materials, and strong focus on sustainability and energy efficiency. These designs offer a harmonious blend of modernity and cultural authenticity, making them not only visually appealing but also environmentally responsible choices for homeowners in Kenya.
Garage-free house plans offer several compelling advantages that cater to the evolving needs and preferences of homeowners. Let’s explore these benefits in detail:
- Optimizing Land Use in Urban Areas
As urban areas continue to face population growth and limited available land, optimizing land use becomes a critical consideration in housing design. Garage-free house plans present an efficient solution by eliminating the need for a separate garage structure. Without the space constraints imposed by a garage, these designs can make the most of smaller plots, enabling more housing units to be built within the same area. This efficient land use helps address the challenges of urbanization, promotes higher population density, and contributes to more sustainable and compact urban development.
- Lower Construction Costs Compared to Garage-Inclusive Designs
One of the most significant advantages of opting for garage-free house plans is the potential for lower construction costs. Garages can represent a considerable portion of the construction budget, requiring additional materials, foundation work, and labor. By eliminating the garage, homeowners can reduce construction expenses significantly, making homeownership more accessible and affordable for a broader range of individuals and families. These cost savings can be redirected to other aspects of the house, such as upgrading interior finishes or adding energy-efficient features, further enhancing the overall value of the property.
- Opportunities for Creative and Innovative Interior Spaces
Without the space allocated to a garage, homeowners and architects have more freedom to design creative and innovative interior spaces. This flexibility allows for unique layouts that focus on optimizing livable areas and creating functional living spaces. The absence of a garage opens up possibilities for open-concept floor plans, larger living rooms, spacious kitchens, or even additional bedrooms or home offices. Homeowners can customize their living spaces to suit their lifestyle, making the house more personalized and comfortable.
Additionally, the lack of a garage may inspire homeowners to explore alternative storage solutions, such as built-in cabinets, closets, or multi-functional furniture, which can further enhance the overall organization and aesthetics of the interior.
Related post: BEST 3 BEDROOM HOUSE DESIGNS IN KENYA
Garage-free house plans offer significant advantages, including optimizing land use in urban areas, reducing construction costs, and providing opportunities for creative and innovative interior spaces. By embracing minimalist and functional designs, homeowners can enjoy the benefits of cost savings, efficient use of available space, and a tailored living environment that aligns with their unique preferences and needs. As the demand for space-efficient and affordable housing continues to grow, garage-free house plans stand as a viable and appealing option for those seeking a modern and practical living solution.
The adaptation of 3-bedroom house plans to local contexts is essential for creating homes that resonate with the culture, lifestyle, and environment of the specific region. In the case of Kenya, these adaptations take into account the diverse cultural backgrounds, varying climatic conditions, and the need to strike a balance between aesthetics and practicality. Let’s explore each aspect in detail;
- Considering Cultural and Lifestyle Preferences
Kenya is a culturally diverse country with various ethnic groups, each with its unique traditions, customs, and ways of living. When designing 3-bedroom house plans in Kenya, architects and builders take into account the cultural preferences of the intended residents. This may include incorporating design elements that align with local architectural styles, interior layouts that accommodate customary practices, and spaces that cater to social gatherings and family interactions that are common in Kenyan culture. By embracing these cultural aspects, the house becomes more than just a shelter; it becomes a space that embraces and celebrates the residents’ way of life.
- Climate-Responsive Design Elements
Kenya experiences a range of climatic conditions, from coastal regions with hot and humid weather to highland areas with cooler temperatures. The adaptation of 3-bedroom house plans to the local climate is crucial for ensuring the comfort and well-being of the occupants. Climate-responsive design elements may include features such as strategic window placements to optimize natural ventilation and daylight, using materials with thermal properties that regulate indoor temperatures, and incorporating shaded outdoor areas to protect from direct sunlight. Additionally, rainwater harvesting systems and sustainable landscaping practices are considered to make the house environmentally responsive and resilient to local weather patterns.
- Balancing Aesthetics with Practicality
In designing 3-bedroom house plans in Kenya, architects strive to strike a balance between aesthetics and practicality. While the visual appeal of the house is important, functionality and space optimization are equally vital. Practical considerations such as efficient floor plans, storage solutions, and ergonomic design are incorporated to ensure that the house meets the daily needs of its occupants. Additionally, the use of locally sourced building materials not only adds authenticity but also reflects practicality in terms of availability and cost-effectiveness. This balance between aesthetics and practicality results in a house that is not only visually pleasing but also highly functional and suited to the needs of its residents.
In conclusion, the adaptation of 3-bedroom house plans in Kenya involves careful consideration of cultural and lifestyle preferences, climate-responsive design elements, and the delicate balance between aesthetics and practicality. By embracing the unique characteristics of the region and its people, these adapted house plans create homes that are culturally relevant, environmentally responsive, and tailored to the specific needs and comforts of the homeowners in Kenya.
III. The Cost Analysis of Building 3-Bedroom House Plans Without a Garage
A. Cost Comparison: Garage vs. Garage-Free House Plans
- Construction Expenses with and without a Garage
When considering the cost of building a 3-bedroom house, the presence or absence of a garage significantly impacts the overall construction expenses. Constructing a garage-free house plan generally results in cost savings due to the following factors:
Related post: COST OF BUILDING 4 BEDROOM HOUSE IN KENYA
a. Reduced Materials and Labor Costs: Building a garage involves additional materials, such as reinforced concrete for the foundation, framing, roofing, and specialized garage doors. Excluding the garage from the house design eliminates the need for these extra materials and reduces labor costs associated with constructing the garage structure.
b. Simplified Foundation and Roofing: Garage-free house plans typically have a more straightforward foundation and roofing design, as they don’t require accommodating the weight and structural needs of a garage. This simplicity leads to cost savings in both materials and labor during the foundation and roofing phases of construction.
c. Efficient Use of Space: Without a garage, the available space can be used more efficiently for the main living areas, bedrooms, and other functional spaces. This optimization of space may lead to a more compact house design, resulting in further savings in construction materials and costs.
- Long-Term Maintenance and Operational Costs
Beyond the initial construction expenses, garage-free house plans can offer long-term cost advantages related to maintenance and operational expenses:
a. Reduced Maintenance Costs: Garages, being an additional structure, require maintenance and repairs over time. By omitting the garage, homeowners can save on maintenance costs associated with garage doors, roofing, and other components unique to garage structures.
b. Lower Utility Costs: A garage can be a significant source of heat loss or gain in a house, affecting energy consumption for heating and cooling. Garage-free house plans may have better energy efficiency due to reduced exterior wall exposure and minimized thermal bridging, leading to lower utility bills in the long run.
Related Post: MOST BEAUTIFUL AND CHEAPEST HOUSE DESIGN IN KENYA
c. Versatile Use of Space: Instead of dedicating space to a garage, homeowners can adapt the area for other purposes, such as additional living space, home office, gym, or storage rooms. This flexibility allows homeowners to maximize the utility of their house without incurring additional costs associated with expanding or renovating the garage.
It is important to note that cost comparisons may vary based on location, local building regulations, and specific house designs. While garage-free house plans generally offer cost advantages, individual circumstances and preferences should be carefully considered when making decisions about the inclusion or exclusion of a garage in a 3-bedroom house plan. Ultimately, a well-designed house that meets the needs and preferences of its occupants while considering long-term cost implications is key to a successful investment in a new home.Top of Form
B. Factors Influencing the Cost of Construction( cost of 3-bedroom house plans)
- Choice of Building Materials and Finishes
The selection of building materials and finishes significantly influences the cost of constructing a 3-bedroom house without a garage. Different materials come with varying price points and maintenance requirements. Opting for high-quality, durable materials may have a higher upfront cost but can lead to cost savings in the long run due to reduced maintenance and replacements. On the other hand, choosing more affordable materials can help keep initial construction expenses lower, but it is essential to consider their longevity and potential maintenance costs over time.
Factors to consider when evaluating building materials and finishes include:
a. Durability and Longevity: Materials with excellent durability and longevity may require less frequent replacements and repairs, resulting in reduced long-term costs.
b. Energy Efficiency: Energy-efficient materials, such as insulation and windows, can lead to lower utility costs, making the house more cost-effective to operate in the long term.
c. Maintenance Requirements: Materials that require minimal maintenance, such as certain types of cladding or roofing, can save on ongoing upkeep expenses.
- Labor and Skilled Workforce Considerations
The cost of labor and the availability of a skilled workforce can vary based on the region and local market conditions. Building a 3-bedroom house without a garage may still require specialized labor for various construction tasks, such as plumbing, electrical work, and carpentry. Skilled laborers typically come at a higher cost, but their expertise can result in a higher-quality finished product with fewer issues, potentially leading to long-term cost savings by reducing the need for repairs or renovations.
Related post: AFFORDABLE AVERAGE COST OF BUILDING A 3 BEDROOM HOUSE IN 2023
Factors to consider when assessing labor costs include:
a. Skilled vs. Unskilled Labor: Skilled laborers may have higher hourly rates, but their efficiency and expertise can save time and ensure higher-quality workmanship.
b. Local Labor Market: The availability of skilled laborers in the local area can impact labor costs. Regions with a high demand for construction services may have higher labor rates.
c. Construction Timeline: Efficient and organized construction processes can help reduce labor costs by minimizing delays and optimizing workflow.
- Site Preparation and Foundation Requirements
The specific characteristics of the building site and the foundation requirements of the house can significantly influence construction costs. Factors such as soil conditions, topography, and accessibility play a role in determining site preparation expenses. Additionally, the type of foundation selected, such as slab-on-grade, crawl space, or full basement, will affect the overall construction budget.
Related post: Secrets Revealed! How Much Does it Cost To Build a 4 Bedroom House in Kenya?
Factors to consider when assessing site preparation and foundation costs include:
a. Soil Testing and Site Analysis: Conducting a thorough soil test and site analysis helps identify potential challenges and ensures appropriate foundation design and construction.
b. Site Accessibility: Difficult-to-access sites may require additional effort and equipment, contributing to higher site preparation costs.
c. Foundation Type: Different foundation types have varying costs, with full basements generally being more expensive than slab-on-grade or crawl space foundations.
Understanding and carefully considering the factors that influence the cost of construction is crucial when planning to build a 3-bedroom house without a garage. The choice of building materials and finishes, labor considerations, and site preparation requirements all contribute to the overall construction expenses and long-term cost implications.
By making informed decisions at each stage of the construction process, homeowners can achieve a successful investment in their new home and ensure that it meets their needs, preferences, and budgetary constraints in the long run.
Related Post: FLAT ROOF HOUSE DESIGNS IN KENYA
C. Case Studies of 3-Bedroom House Projects in Kenya
- Analyzing Real-Life Examples of Garage-Free House Designs
Case Study 1: The Eco-Savvy Residence
Location: Nairobi, Kenya
Description: The Eco-Savvy Residence is a modern 3-bedroom house located in Nairobi. The design embraces sustainable practices, making it a standout example of a garage-free house plan. The architects utilized locally sourced building materials, such as reclaimed wood and stone, to integrate the house seamlessly into its natural surroundings. Large windows and well-placed skylights were strategically incorporated to optimize natural light and ventilation, reducing the need for artificial lighting and air conditioning during the day. The elimination of a garage allowed for the creation of a beautiful courtyard garden, providing an inviting outdoor space for relaxation and socializing.
Cost-Saving Measures: The use of reclaimed materials not only added character to the house but also resulted in cost savings. Additionally, the energy-efficient design reduced long-term operational costs, making the Eco-Savvy Residence an economically viable and environmentally responsible project.
Case Study 2: The Compact Urban Dwelling
Location: Mombasa, Kenya
Description: The Compact Urban Dwelling is a garage-free 3-bedroom house designed to optimize space in a dense urban setting. The architects focused on efficient layouts and innovative storage solutions to accommodate the needs of a modern urban family. By integrating multifunctional furniture and built-in shelving, they were able to create a clutter-free living environment without compromising on functionality. The absence of a garage allowed for a more compact footprint, leaving room for a private rooftop garden, which serves as an additional outdoor living area.
Related post: 4 Excellent House Designs in Kenya and Cost of Building
Cost-Saving Measures: The Compact Urban Dwelling’s clever use of space and storage solutions minimized the need for additional construction materials, resulting in reduced costs. The incorporation of the rooftop garden provided added value to the property without incurring extra expenses.
- Highlighting Cost-Saving Measures and Strategies:
- Efficient Floor Plans
Both case studies demonstrate the importance of efficient floor plans in garage-free house designs. Careful consideration of layout and space optimization can lead to cost savings in construction materials and labor.
- Sustainable Building Materials
Utilizing locally sourced and sustainable building materials, as seen in the Eco-Savvy Residence, can reduce costs while promoting eco-consciousness.
- Energy-Efficient Design
Implementing energy-efficient features, such as passive cooling and energy-efficient lighting, helps lower long-term utility expenses, as showcased in both case studies.
- Maximizing Outdoor Space
The absence of a garage creates opportunities for outdoor living spaces, like the courtyard garden in the Eco-Savvy Residence or the rooftop garden in the Compact Urban Dwelling. These outdoor areas add value to the property without significantly increasing construction costs.
- Innovative Storage Solutions
The Compact Urban Dwelling highlights the cost-saving potential of creative storage solutions, which reduce the need for additional storage units and optimize the use of available space.
Related post: Maisonette House Plan Kenya-4BR Flat Roof
Real-life case studies of garage-free 3-bedroom house designs in Kenya showcase the successful implementation of cost-saving measures and strategies. By focusing on efficient floor plans, sustainable materials, energy-efficient features, and innovative storage solutions, these projects demonstrate how homeowners can create functional and aesthetically pleasing homes while being mindful of construction expenses and long-term cost implications. As garage-free housing options gain popularity in Kenya, these case studies serve as inspiring examples for future homeowners and architects looking to build economically and sustainably.
IV. Popular 3-Bedroom House Plans in Kenya
A. Design Layouts and Floor Plans:
- Single-Story vs. Multi-Story Options
In Kenya, both single-story and multi-story 3-bedroom house plans are popular, and the choice often depends on various factors, including the size of the plot, lifestyle preferences, and budget considerations.
Related post: 11 Secrets Why People Love Bungalow House Designs in Kisumu
Single-Story
Single-story house plans are preferred for smaller plots or when homeowners seek a more accessible and convenient living arrangement without the need for stairs. They often feature an open layout, allowing for seamless movement between rooms and easy access to outdoor spaces, such as a patio or garden.
Multi-Story
Multi-story house plans are ideal for larger plots or when homeowners desire a more vertically integrated design. They offer the advantage of maximizing space on smaller plots, as they utilize vertical expansion. Multi-story houses may include features like balconies, which provide outdoor spaces with scenic views, and separate levels for different functions, such as living areas on one floor and bedrooms on another.
- Open-Concept vs. Traditional Room Configurations
Kenyan house designs offer both open-concept and traditional room configurations for 3-bedroom layouts, each catering to different lifestyle preferences.
Related post: Best Building and Construction Company in Kenya
Open-Concept
Open-concept floor plans are favored for their contemporary appeal and the sense of spaciousness they create. These designs typically integrate the living, dining, and kitchen areas, fostering a seamless flow of movement and encouraging social interaction. Open-concept layouts are well-suited for families or individuals who enjoy a connected living environment.
Traditional Room Configurations
Traditional room configurations feature separate, defined spaces for each room, including distinct living, dining, and kitchen areas. This style may offer more privacy and a sense of formality in the living spaces. Traditional layouts are popular among homeowners who prefer a more compartmentalized approach to their daily living and entertaining.
Related post: How much does it cost to build a 4 bedroom house in Kenya
B. Interior and Exterior Features:
- Space-Saving Storage Solutions: Space-saving storage solutions are essential elements of popular 3-bedroom house plans in Kenya. Homeowners seek creative ways to optimize storage without compromising on living space. Some popular space-saving storage solutions include:
a. Built-In Cabinets and Shelving: Incorporating built-in cabinets and shelves provides ample storage without using additional floor space, ensuring a clutter-free living environment.
b. Under-Stair Storage: In multi-story house plans, under-stair storage areas can be utilized for storing household items or creating a small home office nook.
c. Multifunctional Furniture: Using furniture with built-in storage, such as beds with under-bed drawers or ottomans with hidden storage, maximizes space while serving multiple purposes.
- Incorporating Natural Light and Ventilation
Kenyan house designs emphasize the importance of natural light and ventilation to create comfortable and energy-efficient living spaces. Some common features include:
a. Large Windows and Glass Doors: Ample use of large windows and glass doors allows natural light to penetrate deep into the interior, creating a bright and inviting ambiance.
b. Skylights: Skylights are popular in both single-story and multi-story house plans to bring natural light into interior spaces, especially in areas with limited access to exterior walls.
c. Cross-Ventilation: Designs often incorporate cross-ventilation principles to facilitate airflow and maintain a comfortable indoor climate, reducing the reliance on artificial cooling systems.
Related post: Exceptional 4 Types of House Plans in Kenya
Popular 3-bedroom house plans in Kenya cater to diverse preferences in design layouts and floor plans, offering both single-story and multi-story options, as well as open-concept and traditional room configurations. These designs prioritize space-saving storage solutions and emphasize the integration of natural light and ventilation to create inviting and functional living spaces. By considering these features, homeowners can find a house plan that aligns with their lifestyle and provides a comfortable and aesthetically pleasing home environment.
Related post: 50 BY 100 HOUSE PLANS IN KENYA
V. Sustainable and Eco-Friendly Aspects of Garage-Free House Designs
A. Green Building Initiatives in Kenya:
- Eco-Friendly Construction Materials
Green building initiatives in Kenya focus on using eco-friendly and sustainable construction materials to reduce the environmental impact of house construction. Some commonly adopted eco-friendly materials include:
Related post: 4 questions to ask before looking for 5 bedroom house plans
a. Bamboo: Bamboo is a fast-growing, renewable resource that can be used for various construction purposes, such as flooring, wall paneling, and furniture.
b. Compressed Earth Blocks (CEBs): CEBs are made from compressed earth or stabilized soil and offer a sustainable alternative to traditional bricks, reducing energy consumption in the manufacturing process.
c. Recycled Materials: Using recycled materials, such as recycled plastic, glass, or metal, for construction contributes to waste reduction and supports the circular economy.
d. Rammed Earth: Rammed earth construction involves compacting soil mixed with stabilizers to create sturdy walls, which utilize readily available and natural materials.
- Energy-Efficient Technologies and Practices
Energy-efficient technologies and practices are crucial components of garage-free house designs in Kenya, promoting sustainable living and reducing energy consumption. Some common energy-efficient features include:
a. Solar Panels: Installing solar panels on the roof allows homeowners to generate clean and renewable energy, reducing reliance on grid electricity and lowering utility bills.
b. LED Lighting: LED lighting is more energy-efficient and longer-lasting than traditional incandescent bulbs, helping reduce electricity consumption.
c. Insulation: Proper insulation in walls, floors, and roofs helps maintain comfortable indoor temperatures and reduces the need for excessive heating or cooling.
d. Low-E Windows: Low-emissivity (Low-E) windows have a coating that minimizes heat transfer, reducing the need for artificial cooling during hot weather.
e. Rainwater Harvesting: Collecting rainwater for non-potable uses, such as watering gardens and flushing toilets, helps conserve water and reduce reliance on municipal water sources.
f. Passive Design: Passive design principles aim to maximize natural lighting and ventilation, reducing the need for artificial lighting and air conditioning.
Related post: Five Key Secrets that determine the cost of building a 3 bedroom house in Kenya.
By incorporating eco-friendly construction materials and energy-efficient technologies, garage-free house designs in Kenya contribute to sustainable living practices, reduce greenhouse gas emissions, and promote a healthier living environment for occupants. These green building initiatives align with Kenya’s commitment to environmental conservation and sustainable development, making garage-free houses an attractive and responsible choice for homeowners seeking to minimize their carbon footprint and embrace eco-friendly living.
B. Benefits of Sustainable Features
- Cost Savings on Utilities
One of the significant advantages of incorporating sustainable features in garage-free house designs is the potential for cost savings on utilities. Sustainable technologies and practices aim to improve energy and water efficiency, leading to reduced consumption of resources and lower utility bills for homeowners. Some key benefits include:
a. Lower Energy Bills: Energy-efficient technologies, such as solar panels, LED lighting, and proper insulation, help minimize electricity usage, resulting in lower energy bills. Generating electricity through solar panels, for example, allows homeowners to harness clean and renewable energy from the sun, reducing dependence on grid electricity and its associated costs.
b. Reduced Water Consumption: Sustainable water practices, like rainwater harvesting and low-flow fixtures, lead to reduced water consumption. By using rainwater for non-potable purposes and employing water-efficient fixtures, homeowners can conserve water and lower their water bills.
c. Decreased Waste: Emphasizing eco-friendly construction materials and waste reduction practices reduces waste generation during the construction process. This not only minimizes environmental impact but also avoids additional costs associated with waste disposal.
Related post: Construction Company in Kenya
- Reduced Environmental Impact
Another significant benefit of incorporating sustainable features in garage-free house designs is the reduced environmental impact. Sustainable practices aim to preserve natural resources, minimize waste, and decrease greenhouse gas emissions, leading to a more eco-friendly and responsible approach to house construction and living. Key benefits include:
a. Lower Carbon Footprint: Sustainable features, such as solar power and energy-efficient technologies, reduce the reliance on fossil fuels for electricity, resulting in fewer greenhouse gas emissions. This contributes to the fight against climate change by lowering the carbon footprint of the house.
b. Conservation of Natural Resources: Using eco-friendly construction materials, such as bamboo or recycled materials, helps preserve natural resources, reduce deforestation, and minimize the need for resource-intensive manufacturing processes.
c. Improved Air and Water Quality: Sustainable building practices and materials promote healthier indoor air quality by minimizing the use of harmful chemicals and volatile organic compounds (VOCs). Additionally, water-efficient fixtures and rainwater harvesting help conserve water resources and reduce pollution of local water bodies.
d. Biodiversity Preservation: Sustainable house designs that integrate with the natural environment and prioritize green spaces contribute to the preservation of local biodiversity. This encourages a healthier ecosystem and supports the coexistence of native plant and animal species.
Related post: 5 Excellent House Plans in Kenya for 2023
The incorporation of sustainable features in garage-free house designs provides numerous benefits, including cost savings on utilities and a reduced environmental impact. Homeowners who invest in sustainable technologies and practices can enjoy lower utility bills, minimize their carbon footprint, and contribute to environmental conservation efforts. Beyond the immediate cost and environmental advantages, these sustainable choices foster a healthier and more responsible approach to house construction and living, making garage-free houses an appealing option for those seeking a sustainable and eco-friendly lifestyle.
Related post: How much does it cost to build a 4 bedroom house in Kenya?
VI. Challenges and Considerations
A. Addressing Parking Needs:
- Exploring Alternative Parking Solutions
One of the primary challenges of garage-free house designs is addressing the parking needs of homeowners. Without a dedicated garage, residents may need to find alternative parking solutions for their vehicles. Some possible options include:
a. On-Site Parking: If the plot size allows, homeowners can create on-site parking spaces within the property boundary. This could include carports, parking pads, or paved driveways.
b. Street Parking: In urban areas where street parking is permitted, residents can utilize available curbside parking spaces near their homes. However, the availability of street parking may vary and could be a concern in densely populated neighborhoods.
c. Community Parking Facilities: Some residential developments incorporate shared community parking facilities for residents. Such arrangements can be a viable solution for homeowners without garages, ensuring convenient and secure parking within the community.
- Community Parking Arrangements and Regulations: In some areas, there may be regulations or homeowner association rules that dictate parking arrangements. Homeowners should check local zoning codes and community guidelines to understand any restrictions or requirements related to parking. Collaborative community discussions and planning may be necessary to address the parking needs of all residents and ensure harmonious coexistence within the neighborhood.
B. Resale Value and Market Perception
- Evaluating the Resale Potential of Garage-Free Houses
The absence of a garage could impact the resale potential of a garage-free house. While some homebuyers may view the extra living space or outdoor areas as appealing, others may prioritize having a garage for parking and storage purposes. Therefore, homeowners considering a garage-free house should evaluate the resale potential within their local real estate market and understand buyer preferences.
Related post: How much does a 3 Bedroom house cost to build in Kenya?
- Buyer Preferences and Market Trends
Understanding buyer preferences and market trends is essential when considering the resale value of garage-free houses. Real estate markets may fluctuate over time, and buyer preferences can evolve. It is crucial to monitor the demand for garage-free houses and assess whether they align with current and future market trends.
To address the challenges and considerations related to garage-free house designs, effective communication and planning with architects, builders, and community members are vital. Homeowners should also consult real estate professionals to gain insights into the local market dynamics and assess the potential impact of a garage-free design on the property’s resale value. By proactively addressing parking needs and staying attuned to market preferences, homeowners can make informed decisions that align with their lifestyle choices and investment goals.
HOUSE PLANS FOR SALE AVAILABLE {architectural plan, structural plan, bill of quantities(BQ), Mechanical and Electrical plans}:
4bedroom Bungalow Home Design in Kenya
4BR Bungalow Designs with balcony in Kenya
4 Bedroom Flat roof Plan with Garage
5br Bungalow with Outdoor Dining
12 Units Gated Community House Plans in Kenya – 4 Blocks with 2 & 1 Bedroom Units
15 units Mixed Bedsitter and One Bedroom House Plans in Kenya
4BR Best selling Bungalow Design
3Bedroom Bungalow House Plans in Kenya
3-Storey Apartment House Plans Kenya
4-Floor Apartment House Plans Kenya
5-Bedroom Maisonette House Plans in Kenya
4BR Bungalow House Plans in Kenya
4Bedroom Bungalow Designs in Kenya
Affordable 4br Bungalow Designs in Kenya
Best Selling 4 BR Bungalow plans in Kenya
2-Bedroom Maisonette Flat Roof Design with Rooftop Garden
3Bedroom Bungalow Home Plan plus DSQ
5br Bungalow Plan with double volume wall
10 units bedsitter Apartment plan in Kenya
21 units 1br Apartment Plan in Kenya
5br Maisonette Home Plan with basement parking
4BR Miasonette Flat roof Plan in Kenya
Proposed 4Br Maisonette Flat Roof Design in Kenya
4BR Maisonette House Plans Kenya
4-Bedroom Maisonette Flat Roof with Car Garage – Modern Design for Comfortable Living
4BR Maisonette Design in Kenya Flat Roof with rooftop gazebo
4br Maisonette Flat Roof Design
4br Maisonette Home Designs in Kenya
Pingback: Designing the Future: Exploring House Designs in Kenya - Marble Engineering and Construction Co. Ltd
Pingback: Top House Designs in Kenya in 2024 - West Kenya Real Estate Shop