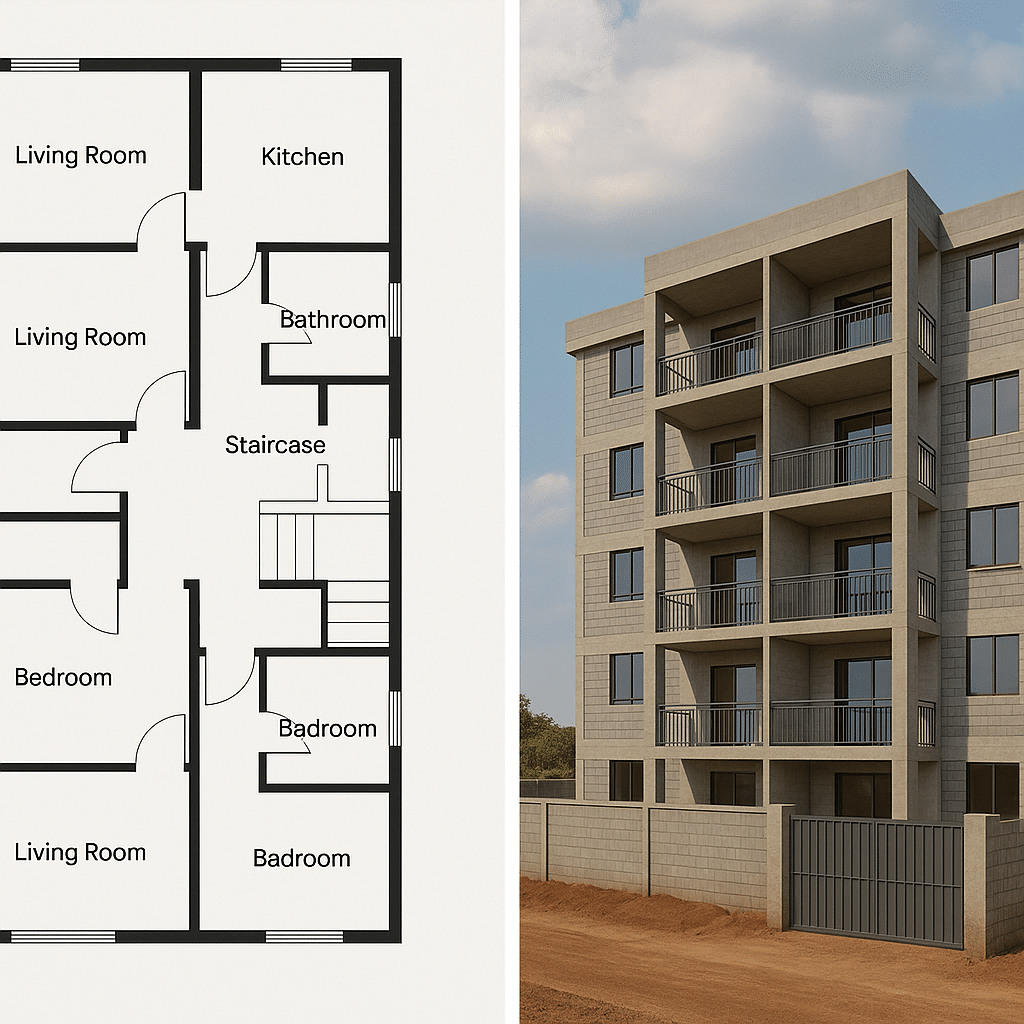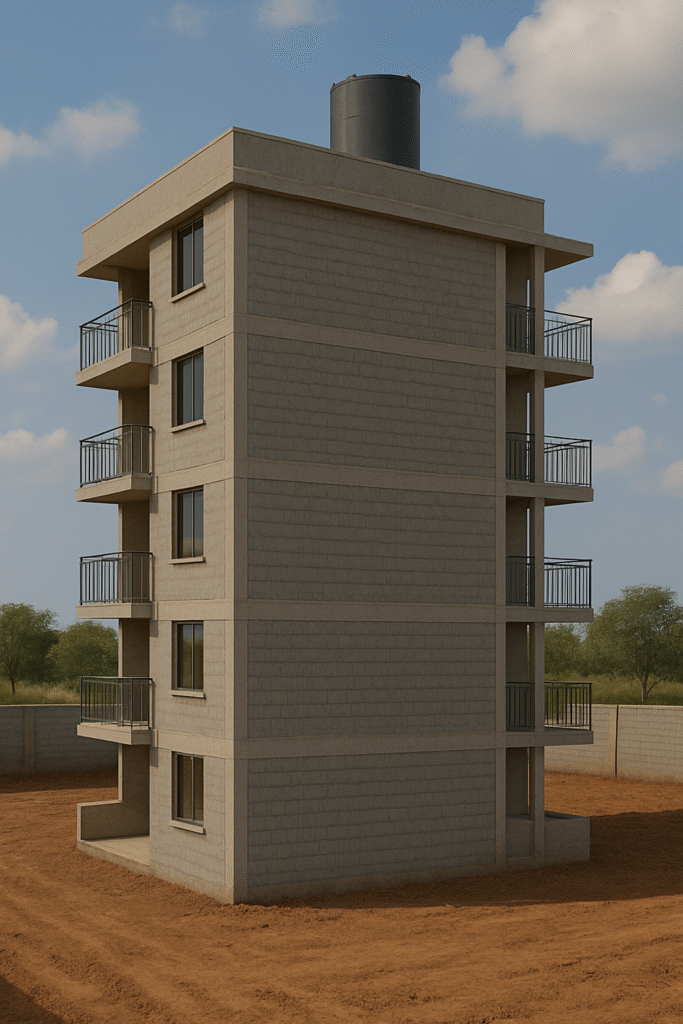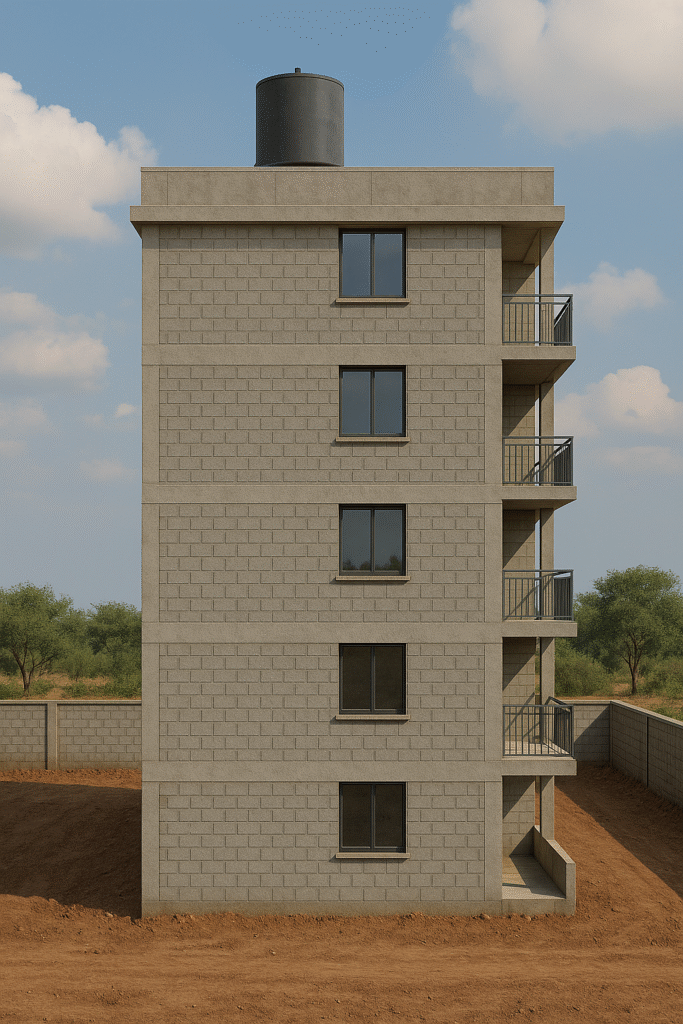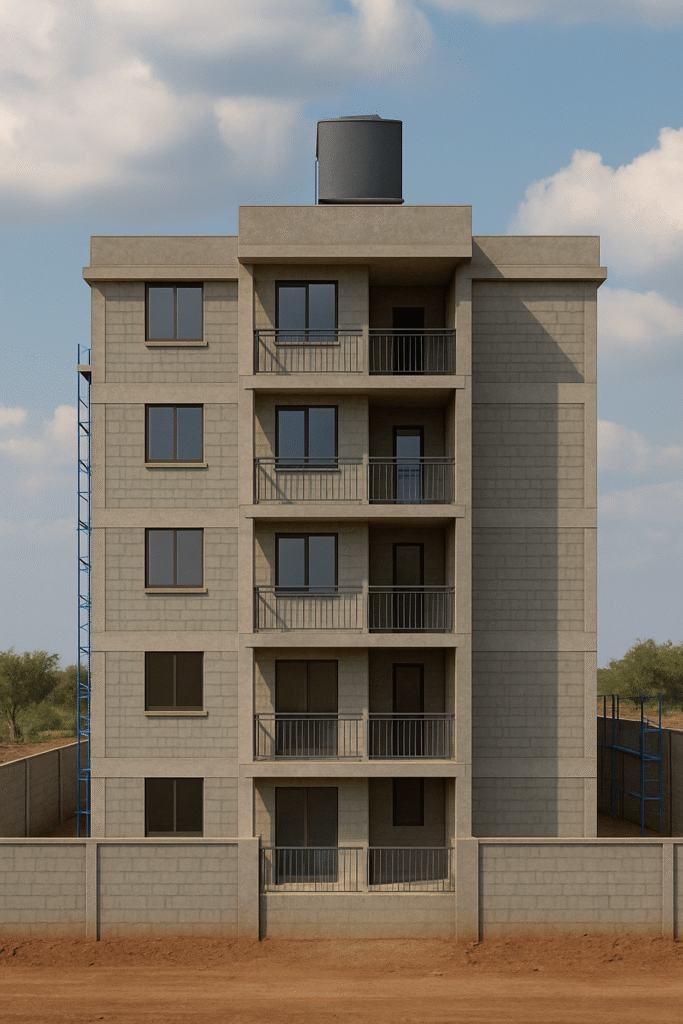1. Introduction: Why 1 Bedroom Apartment Floor Plans are Popular
In today’s fast-evolving urban real estate landscape, small 1-bedroom apartments have emerged as one of the most sought-after housing options, particularly in growing towns and city outskirts like Ruai, Utawala, and Kitengela. Rapid urbanization, high land prices, and the rising cost of living are driving developers and investors to prioritize compact and affordable housing solutions that cater to the modern tenant’s lifestyle.
The demand for 1-bedroom apartments is being fueled by a shift in demographics and living preferences. Young professionals, university students, and newly married couples are increasingly opting for smaller units that offer privacy, functionality, and lower monthly costs. With many people focusing on mobility, career flexibility, and reduced household sizes, these compact homes provide a perfect balance between affordability and independence.

From an investment standpoint, small 1-bedroom units offer significant advantages. They tend to have higher occupancy rates, faster rental turnover, and lower maintenance costs compared to larger units. When designed thoughtfully, a 1-bedroom apartment can be highly space-efficient without compromising on comfort or style—key attributes that attract long-term tenants and command competitive rents.
Related post: 10 Best Simple 2 Bedroom Apartment Floor Plans in Kenya
As Kenya’s housing market continues to evolve, especially in satellite towns near Nairobi, developers who incorporate smart floor plans, modern finishes, and functional layouts into their 1-bedroom apartment designs are more likely to achieve high rental yields and strong return on investment (ROI). For landlords and real estate investors, understanding the dynamics behind this growing demand is crucial to building projects that are both marketable and sustainable.
2. Key Features Tenants Look For in Small 1 Bedroom Floor Plans
When designing or investing in small 1-bedroom apartments, understanding what tenants value most can make the difference between high vacancy rates and a fully occupied property. The most successful units are those that feel bigger than they are, offering comfort, functionality, and a sense of style—despite the limited square footage.
1. Efficient Space Utilization
Every square metre in a 1-bedroom apartment must be used wisely. Tenants prefer layouts where there’s no wasted hallway space, and each room flows naturally into the next. A well-thought-out floor plan ensures the living room, kitchen, bedroom, and bathroom are proportioned logically and allow for smooth daily living. In a typical 45 square metre unit, an open layout can create the illusion of more space while maintaining clear functional zones.
Related post: Affordable 800 Sq Ft 2 Bedroom Apartment Plans in Kenya
2. Natural Light and Ventilation
Bright, airy spaces are a huge draw for tenants. Ample natural light not only improves the overall ambiance but also helps reduce electricity usage. Large windows, good cross-ventilation, and strategic orientation of the unit (ideally facing east or north in Kenya’s climate) make even a small apartment feel open and refreshing.

3. Built-in Storage Solutions
Smart storage is essential in small units. Tenants appreciate built-in wardrobes in the bedroom, upper and lower kitchen cabinets, and bathroom vanities that help keep clutter out of sight. Additional space-saving features like utility closets or overhead shelves can significantly improve livability.
4. Open-Concept Living and Kitchen Areas
Open-plan layouts that combine the kitchen and living room are ideal for small apartments. This not only saves space but also creates a more social, contemporary living experience. The open concept is especially appealing to younger renters and professionals.
5. Private Outdoor Space
A small balcony or patio adds value and appeal, giving tenants a personal outdoor area to relax, hang laundry, or grow plants. Even a compact balcony can make a big difference in tenant satisfaction and retention.
Related post: Top 600 Sq Ft Apartment Plans for 2 Bedroom Rentals
3. Design Principles That Maximize Small Apartment Appeal
Creating a desirable and functional small 1-bedroom apartment requires more than just reducing the size of a larger unit. It involves intentional design choices that enhance usability, comfort, and style within a limited footprint. For developers and architects working with spaces around 45 square metres, following a few key design principles can significantly increase tenant satisfaction and marketability.

1. Logical Floor Plan Flow
A smooth, intuitive flow from one area to another makes a small apartment feel more spacious. The layout should ideally begin with a defined entryway, leading into an open-concept kitchen and living area, with a separate private bedroom tucked away for quiet and rest. Proper zoning allows for distinct functional areas without the need for walls that shrink the space. An en-suite or adjacent bathroom that’s easily accessible from both the bedroom and living area adds convenience.
2. Multi-Functional Furniture and Smart Storage
Maximizing utility is essential in small units. Incorporating multi-functional furniture—like a bed with storage drawers, a fold-out dining table, or a convertible sofa—can help tenants make the most of their space. Built-in wardrobes, kitchen cabinetry that reaches the ceiling, and recessed shelving in walls or corners improve storage without adding bulk.
3. Lighting and Window Placement
Natural light dramatically improves the perception of space. Placing large windows in the living area and bedroom boosts brightness and ventilation. When natural light is limited, layered artificial lighting—such as recessed ceiling lights, under-cabinet lighting, and wall sconces—helps maintain a warm, inviting atmosphere. Well-placed mirrors can also reflect light and visually expand the room.
Related post: 700 Sq Ft 2 Bedroom Apartment Plans That Work in Kenya
4. Neutral Colors and Minimalist Aesthetics
Light, neutral color palettes—such as whites, creams, light greys, and soft pastels—make small apartments feel open and clean. Minimalist design, with simple finishes and limited ornamentation, helps reduce visual clutter. Clean lines, subtle textures, and consistent materials (like tiles or vinyl flooring throughout) create a cohesive, modern look.
5. Compact Kitchen and Bathroom Layouts
These essential areas must be highly functional. Galley-style or L-shaped kitchens with sufficient counter space and overhead storage work well. Bathrooms should be space-efficient, possibly combining the shower area with the toilet and sink in a streamlined layout. Quality fixtures and finishes, even in small sizes, enhance appeal and durability.
Thoughtful, tenant-focused design is the cornerstone of a successful small apartment development.
4. Sample Floor Plan Analysis
A well-designed 45 square metre (approx. 484 square feet) 1-bedroom apartment can offer everything a tenant needs without feeling cramped. Below is a breakdown of a functional floor plan that balances openness, privacy, and practicality—ideal for urban or peri-urban developments such as in Ruai.
Layout Description:
- Entryway: A small foyer leads directly into the living area, providing a subtle transition from the outside.
- Living Room + Kitchen (Open Plan): The combined space takes up approximately 18–20 sqm. A galley or L-shaped kitchen is placed along one wall with overhead cabinets and under-counter storage. The living room comfortably fits a two-seater sofa, coffee table, and small media console.
- Bedroom: Sized around 10–12 sqm, the bedroom features space for a standard double bed, built-in wardrobe, and a side table.
- Bathroom: A compact yet efficient bathroom (3–4 sqm) includes a toilet, sink, and standing shower, ideally located adjacent to both the bedroom and living area for easy access.
- Balcony: A 2–3 sqm private balcony opens from the living room or bedroom, offering space for seating, laundry drying, or potted plants.

Layout Effectiveness:
This configuration maximizes usability while maintaining a sense of openness. The open-plan living/kitchen area prevents the unit from feeling boxed in, and the separate bedroom adds much-needed privacy. Placing the bathroom centrally allows it to serve both guests and the resident conveniently. Natural light is optimized by positioning windows in both the living room and bedroom, possibly with sliding glass doors leading to the balcony.
Variation Suggestions:
- Student-Friendly Version: Replace the balcony with a study nook or built-in desk.
- Couples’ Version: Add more kitchen counter space or a breakfast bar for informal dining.
- Airbnb-Ready Layout: Include extra built-in storage and emphasize aesthetics like accent walls or floating shelves.
The flexibility of this 45 sqm design allows it to cater to a wide range of tenant profiles, making it a smart choice for developers aiming for high occupancy and broad market appeal. A clear, efficient layout is often more valuable than extra square footage.
5. Case Study: 16-Unit Apartment Project in Ruai
This case study highlights the development of a 16-unit 1-bedroom apartment complex in Ruai, a fast-growing satellite town on the outskirts of Nairobi. With increasing demand for affordable rental housing in peri-urban areas, this type of development offers strong potential for long-term cash flow and capital appreciation.
Project Overview
The apartment project consists of:
- 4 floors, with 4 units per floor, totaling 16 self-contained 1-bedroom apartments.
- Each unit measures 45 square meters, ideal for young professionals, small families, or students.
- The total built-up area is 720 square meters (16 units × 45 sqm).
This configuration makes excellent use of a standard 50×100 ft (approximately 465 sqm) plot, allowing for parking space, a security gate, stair access, and shared utility areas like a water tank or laundry zone.
Cost of Construction
The average cost of building in Ruai ranges between KES 30,000 and 35,000 per square meter, depending on materials, finishes, and contractor choice.
- Low estimate: 720 sqm × KES 30,000 = KES 21.6 million
- High estimate: 720 sqm × KES 35,000 = KES 25.2 million
These figures include the main structure, roofing, plumbing, electrical, finishes, and basic site works, but exclude land purchase, which varies depending on proximity to the tarmac and available amenities.
To manage costs, developers often opt for cost-effective finishes, flat roofing, shared septic systems, and borehole or municipal water access.
Documents & Approvals Required
A multi-unit residential project in Kenya must meet various legal and technical requirements:
- Land Ownership Documents
- A valid Title Deed proving land ownership.
- Architectural and Structural Plans
- Prepared by registered professionals, these include floor plans, elevations, structural drawings, and service layouts (electrical, plumbing, etc.).
- National Construction Authority (NCA) Approval
- Required for project registration and legal construction works.
- County Government Building Permit
- Approval by the Nairobi City County or Machakos County (depending on location), following submission of plans.
- NEMA Report
- An Environmental Impact Assessment (EIA) report, especially for multi-dwelling units.
- Public Health and Fire Safety Approvals
- To ensure sanitary standards, emergency exits, and safety infrastructure are compliant.
These approvals typically take 2–4 months and may require engagement with professionals such as architects, engineers, and quantity surveyors.
Expected Rental Income in Ruai
Rental prices for 1-bedroom units in Ruai range between KES 12,000 and 15,000 per month, depending on finishes, accessibility, and amenities.
- Monthly Gross Income:
- Low: 16 × KES 12,000 = KES 192,000
- High: 16 × KES 15,000 = KES 240,000
- Annual Gross Income:
- Low: KES 2.3 million
- High: KES 2.9 million
Assuming average operating costs and management expenses of 15–20%, the net rental yield remains attractive.
Return on Investment (ROI)
- Construction cost: KES 21.6M – 25.2M
- Annual income: KES 2.3M – 2.9M
- Payback Period: Approx. 8 to 10 years
This makes it a mid-term investment with strong cash flow potential, especially if occupancy remains high and property maintenance is well-managed. Adding solar water heating, borehole water supply, or pre-installed internet infrastructure can further increase rental value and tenant satisfaction.
6. Factors That Increase Tenant Retention and Reduce Vacancy
Once a 1-bedroom apartment complex is built, maintaining high occupancy and long-term tenants becomes the next priority. In areas like Ruai, where rental competition is growing, tenants are more likely to stay when a property consistently meets their basic needs and offers added value. The following factors significantly improve tenant retention and reduce costly turnover and vacancy periods.
1. Onsite Management or Caretaker
Having a dedicated caretaker or property manager on-site ensures that issues like maintenance, garbage collection, and tenant concerns are addressed quickly. This builds trust with tenants and keeps the premises in good working order.
2. Reliable Water and Electricity Supply
Interruptions in water or electricity are a major source of tenant dissatisfaction. Developers should invest in backup water tanks, boreholes, and power backup systems (such as solar lighting or generators) to ensure continuous access to utilities.
3. Security Measures
Security is a top concern for renters. A perimeter fence, lockable gate, and preferably CCTV surveillance help tenants feel safe, especially those living alone. Well-lit staircases and entryways further improve perceived and actual safety.
Well-maintained hallways, staircases, and compound spaces reflect on the professionalism of the property owner. Regular cleaning, landscaping, and timely repairs create a pleasant living environment that encourages tenants to renew their leases.
5. Internet-Ready Units
With remote work and streaming services becoming the norm, tenants expect a reliable internet connection. Installing fibre internet or Wi-Fi infrastructure can be a strong differentiator in a competitive rental market.
6. Affordable Rent Relative to Quality
Lastly, offering rent that aligns with the quality of the unit and neighborhood amenities is key. When tenants feel they are getting good value for their money, they are more likely to stay long-term and recommend the property to others.
7. Final Tips for Developers and Landlords
Developing a successful 1-bedroom apartment project—especially in growing towns like Ruai—requires more than just a well-built structure. It demands a clear understanding of the local rental market, smart design decisions, and an ongoing commitment to property management. Here are a few key tips for developers and landlords looking to maximize return on investment and maintain high tenant satisfaction.
1. Understand Your Market
Before you build, research the local price point, target tenant demographics, and the amenities they prioritize. Are you targeting students, young professionals, or small families? Each group has different needs, and tailoring your design and rent to match those expectations increases the chances of full occupancy.
2. Don’t Overbuild
Avoid the temptation to over-invest in features tenants won’t pay more for. Focus on cost-effective designs that strike a balance between affordability and comfort. A clean, well-lit, and functional unit will always outperform a fancy, overpriced one in a price-sensitive market.
3. Use Durable, Low-Maintenance Materials
Opt for finishes and fittings that withstand wear and tear—ceramic tiles, metal doors, granite countertops, and water-resistant paint. These reduce repair costs and maintain the unit’s appearance over time.
4. Design for Flexibility
Think long-term by creating partition-ready or adaptable spaces. For example, including a slightly larger living area that can double as a home office or studio setup adds versatility for future use or upgrades.
5. Invest in Branding and Marketing
Great units need great visibility. Use high-quality listing photos, social media, and local real estate platforms to showcase your property. A well-branded apartment with a professional online presence attracts more serious, long-term tenants and builds your reputation as a reliable landlord.
8. Conclusion
The growing demand for compact, well-designed 1-bedroom apartments—driven by affordability, lifestyle changes, and urban expansion—makes this segment a strong opportunity for real estate developers. As shown in the Ruai case study, a thoughtfully planned 16-unit apartment project can be both feasible and highly profitable, with solid rental yields and a manageable payback period.
Success in this market isn’t just about building units—it’s about building smart. Efficient floor plans, durable materials, modern amenities, and tenant-focused features are key to maximizing value. When developers balance cost-conscious construction with quality design and reliable property management, the result is a sustainable investment that attracts long-term tenants and generates steady income.
Ultimately, compact housing done right not only meets market needs but also delivers consistent returns—proving that smaller units can lead to bigger opportunities.
Optional Add-ons (if needed):
- Visuals: Floor plan diagrams, construction phase images
- Sidebar: Checklist for approvals or budget estimation table
- Infographic: Cost vs. income vs. ROI for the Ruai example
HOUSE PLANS FOR SALE AVAILABLE {architectural plan, structural plan, bill of quantities(BQ), Mechanical and Electrical plans}:
4bedroom Bungalow Home Design in Kenya
4BR Bungalow Designs with balcony in Kenya
4 Bedroom Flat roof Plan with Garage
5br Bungalow with Outdoor Dining
12 Units Gated Community House Plans in Kenya – 4 Blocks with 2 & 1 Bedroom Units
15 units Mixed Bedsitter and One Bedroom House Plans in Kenya
4BR Best selling Bungalow Design
3Bedroom Bungalow House Plans in Kenya
3-Storey Apartment House Plans Kenya
4-Floor Apartment House Plans Kenya
5-Bedroom Maisonette House Plans in Kenya
4BR Bungalow House Plans in Kenya
4Bedroom Bungalow Designs in Kenya
Affordable 4br Bungalow Designs in Kenya
Best Selling 4 BR Bungalow plans in Kenya
2-Bedroom Maisonette Flat Roof Design with Rooftop Garden
3Bedroom Bungalow Home Plan plus DSQ
5br Bungalow Plan with double volume wall
10 units bedsitter Apartment plan in Kenya
21 units 1br Apartment Plan in Kenya
5br Maisonette Home Plan with basement parking
4BR Miasonette Flat roof Plan in Kenya
Proposed 4Br Maisonette Flat Roof Design in Kenya
4BR Maisonette House Plans Kenya
4-Bedroom Maisonette Flat Roof with Car Garage – Modern Design for Comfortable Living
4BR Maisonette Design in Kenya Flat Roof with rooftop gazebo
4br Maisonette Flat Roof Design
4br Maisonette Home Designs in Kenya
Pingback: How to Choose a Modern Apartment Design That Tenants Will Love in Kenya (2025 Guide)