The housing market in Kenya has seen significant growth and transformation over the past decade. As urbanization continues to rise, cities like Nairobi, Kisumu, Nakuru, and Machakos have experienced an increased demand for residential properties. This surge is driven by a burgeoning middle class, a growing expatriate community, and government initiatives aimed at improving housing availability. Consequently, the market is witnessing a diverse range of house plans in Kenya, catering to various tastes and budgets.
Importance of Selecting the Right House Plan
Selecting the right house plan is crucial for several reasons. Firstly, a well-chosen plan ensures that the living space meets the needs and lifestyle of the occupants. For instance, families might prefer a multi-bedroom maisonette with ample space for children, while young professionals could opt for a modern, compact bungalow. Secondly, the right house plan can significantly impact construction costs and timelines, ensuring that the project stays within budget and is completed on schedule. Moreover, the design and layout of a house can influence its long-term value and appeal, making it a vital consideration for potential homeowners and investors alike.
Key Trends in 2024
As we move into 2024, several key trends are shaping the landscape of house designs in Kenya. One notable trend is the increasing popularity of eco-friendly and sustainable homes. Homeowners are now more conscious of their environmental footprint and are opting for designs that incorporate green building materials and energy-efficient systems. Another trend is the shift towards modern, open-plan living spaces that promote flexibility and connectivity within the home. Additionally, there is a growing demand for smart homes equipped with the latest technology to enhance security, convenience, and energy management. Finally, luxurious features such as en-suite bedrooms, spacious balconies, and dedicated study or prayer rooms are becoming more prevalent, reflecting the evolving preferences of homebuyers in Kenya.
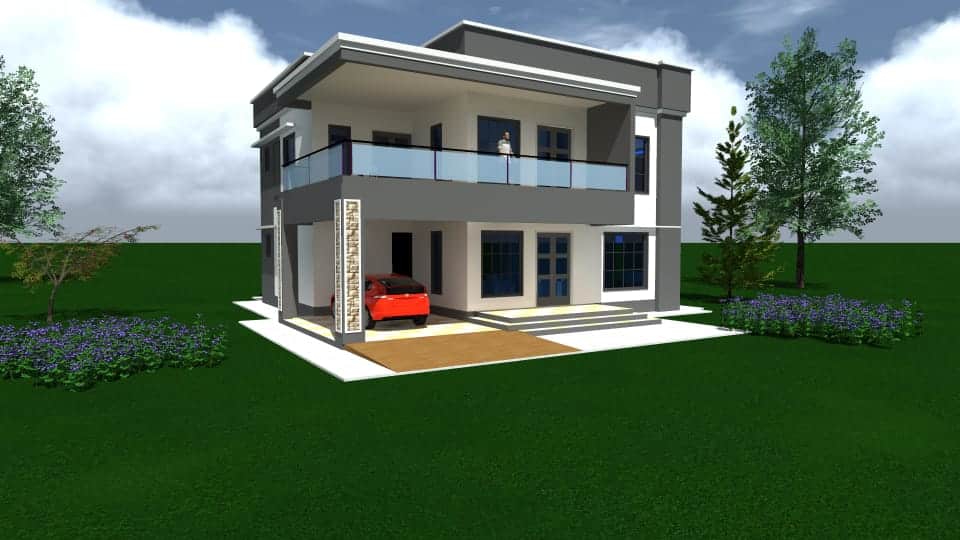
With these trends in mind, the following sections will explore the top 10 house plans in Kenya for 2024, showcasing a variety of designs that cater to different needs and preferences while highlighting the best options available in the current market.
Related post: Why the Design and Build Concept is Ideal for Private Developers
1. Modern 3-Bedroom Bungalow
The modern 3-bedroom bungalow is a testament to contemporary architectural design, offering both functionality and aesthetic appeal. This single-story house plan typically features:
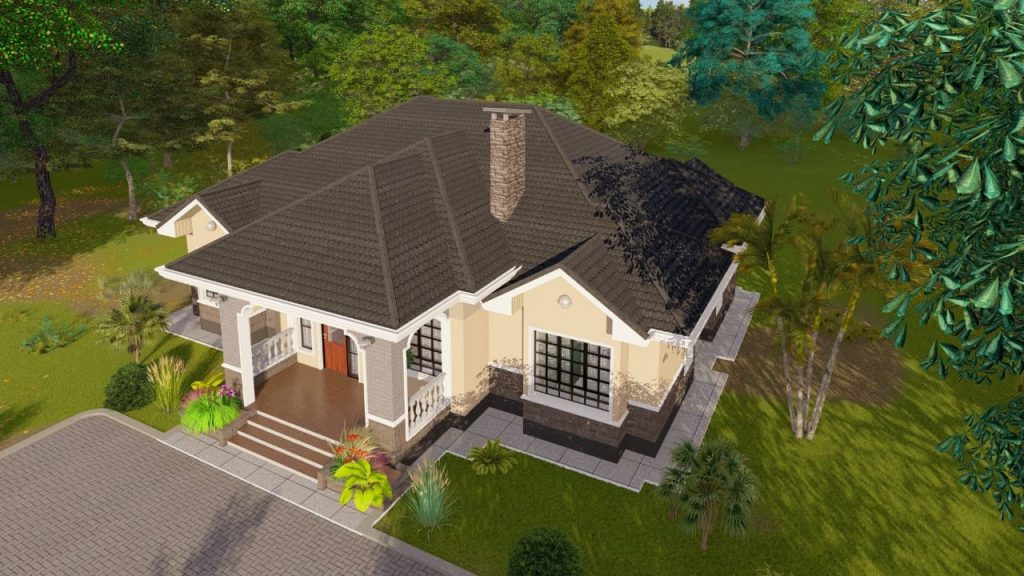
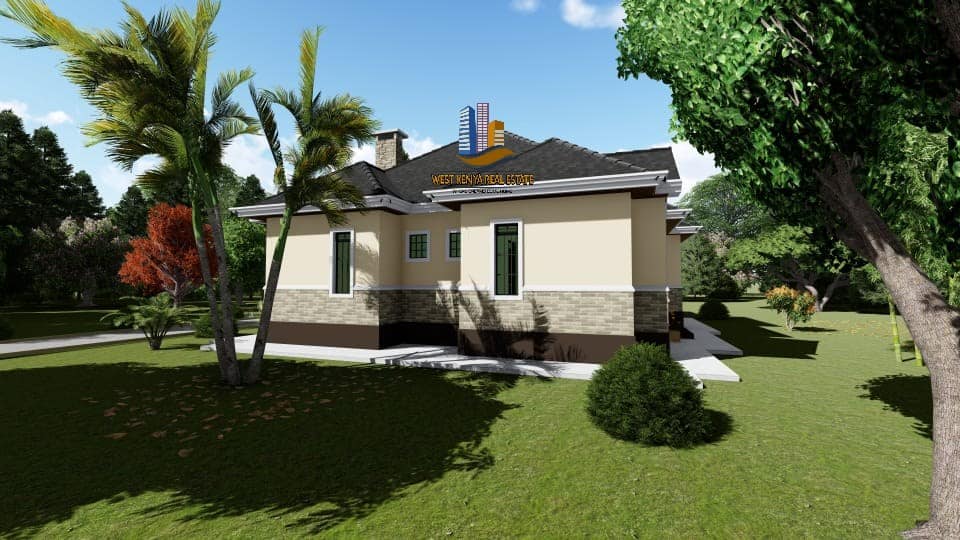
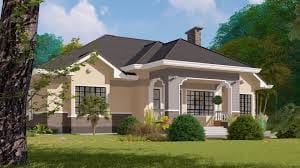
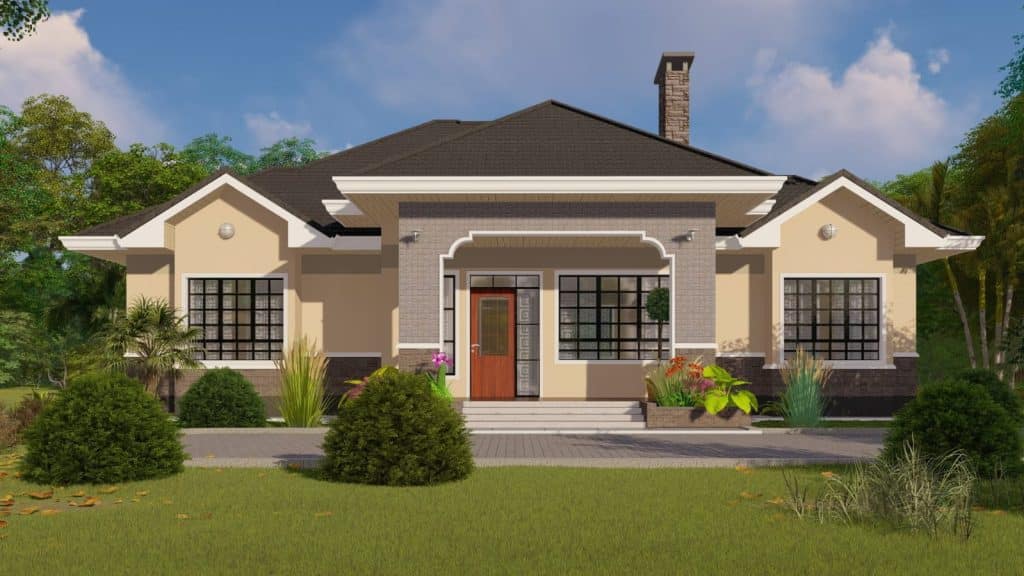
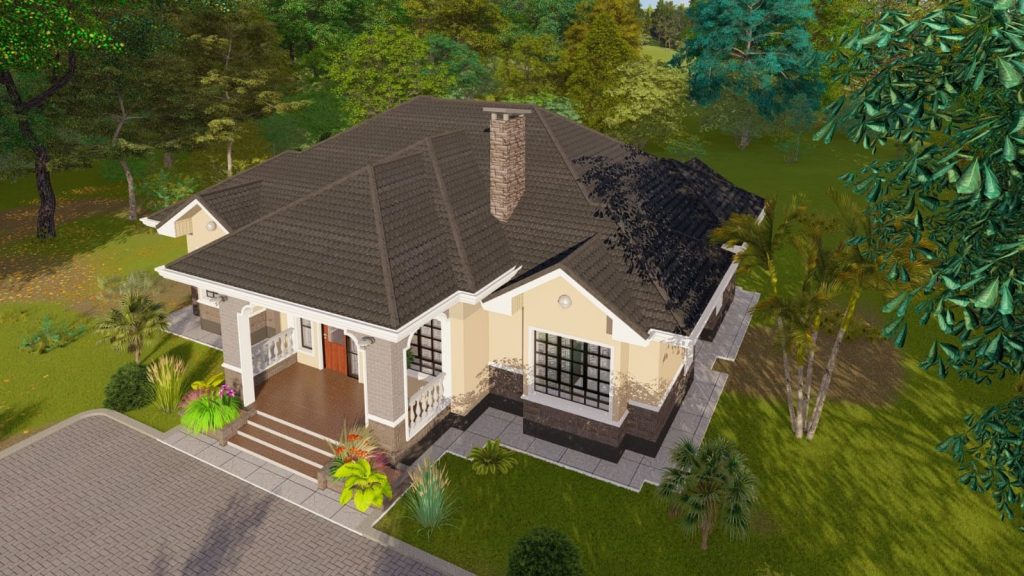
– Spacious Living Area:
An open-plan living and dining area that provides a seamless flow and ample space for family gatherings and entertainment.
– Three Bedrooms:
One master bedroom with an en-suite bathroom and two additional bedrooms that share a common bathroom. Each bedroom is designed to maximize comfort and privacy.
– Modern Kitchen:
A well-appointed kitchen with modern fittings, including a pantry for extra storage.
– Utility Areas: A laundry room and a utility area that cater to the practical needs of the household.
– Outdoor Space:
A veranda or patio that extends the living space outdoors, perfect for relaxation or hosting guests.
– Parking:
A carport or garage to accommodate one or two vehicles.
The layout is designed to optimize space, ensuring that each area of the home is utilized effectively without compromising on comfort or style.
BUY THIS PLAN: 4 Bedroom Bungalow House Plans in Kenya
Popularity and Demand in 2024
The modern 3-bedroom bungalow continues to be a popular choice among homebuyers in Kenya, particularly in 2024, due to several factors:
– Affordability:
This house plan offers a cost-effective solution for families seeking a comfortable and stylish home without the financial burden of larger, multi-story houses.
– Simplicity and Convenience:
The single-story layout eliminates the need for stairs, making it an ideal choice for families with young children or elderly members.
– Flexibility:
The design allows for easy customization and expansion, enabling homeowners to adapt the space according to their evolving needs.
– Modern Appeal:
With its sleek lines, contemporary finishes, and open-plan living spaces, the modern 3-bedroom bungalow aligns with current architectural trends and the preferences of many Kenyan homebuyers.
– Investment Potential:
Due to its widespread appeal and practical design, this house plan is also attractive to real estate investors looking for properties with strong rental or resale value.
In summary, the modern 3-bedroom bungalow remains a top choice in the Kenyan housing market for 2024, offering a perfect blend of affordability, convenience, and modern living.
Unique Selling Points
The modern 3-bedroom bungalow stands out as one of the best house plans in Kenya for several compelling reasons:
– Efficiency in Design:
The bungalow’s single-story layout is designed for maximum efficiency, eliminating the need for stairs and providing easy accessibility throughout the home. This makes it an excellent choice for families with young children or older adults.
– Open-Plan Living:
The integration of the living and dining areas into an open-plan layout creates a sense of spaciousness and enhances the flow of natural light. This modern design promotes a more relaxed and communal living environment.
– Customization Potential:
The flexibility of the bungalow’s design allows homeowners to personalize the space according to their needs. From adding extra rooms to modifying the exterior, the bungalow offers various customization options.
– Cost-Effective Construction:
The straightforward design and lack of multiple stories reduce construction costs, making it an affordable option without compromising on quality or comfort.
– Energy Efficiency:
Modern bungalows are often built with energy-efficient materials and systems, contributing to lower utility bills and a smaller environmental footprint.
– Aesthetic Appeal:
The sleek and contemporary design features, such as clean lines and modern finishes, align with current architectural trends and enhance the home’s curb appeal.
Testimonials or Reviews from Homeowners
Homeowners who have chosen the modern 3-bedroom bungalow often highlight the following positive aspects:
– Ease of Living: “We chose the modern 3-bedroom bungalow for its single-story design, which has made everyday living so much easier for our family. The open-plan layout is perfect for our gatherings, and we love the natural light that fills the space.” – Sarah W., Nairobi
– Affordable Luxury: “This bungalow offered us the perfect balance between cost and comfort. It’s stylish and modern, yet surprisingly affordable. We were able to move into our dream home without breaking the bank.” – John M., Kisumu
– Comfort and Practicality: “We were looking for a home that would be comfortable and practical for our growing family, and this bungalow exceeded our expectations. The spacious living area and well-designed bedrooms make it a fantastic choice.” – Emily A., Nakuru
– Investment Value: “As a real estate investor, I appreciate the strong demand for modern bungalows like this one. It’s a popular choice among renters and buyers alike, making it a smart investment.” – David K., Machakos
No.2 4-Bedroom Maisonette with Flat Roof
Key Design Elements
The 4-bedroom maisonette with a flat roof represents a modern and versatile home design, incorporating several distinctive architectural features:
– Flat Roof Design: The flat roof offers a sleek and contemporary appearance, often with the potential for additional outdoor spaces such as rooftop terraces or gardens.
– Two-Story Layout: The maisonette typically features two levels, with the ground floor often dedicated to communal areas like the living room, dining area, and kitchen. The upper floor usually houses the bedrooms, including a master suite with an en-suite bathroom.
– Spacious Interiors: The design emphasizes open spaces with large windows that allow for ample natural light, creating a bright and airy atmosphere throughout the home.
– Modern Finishes: High-quality materials and finishes, such as sleek tiles, contemporary cabinetry, and stylish fixtures, enhance the home’s modern appeal.
– Outdoor Living: The maisonette often includes a front or back garden, with the possibility of additional outdoor living spaces such as a balcony or patio, ideal for entertaining or relaxing.
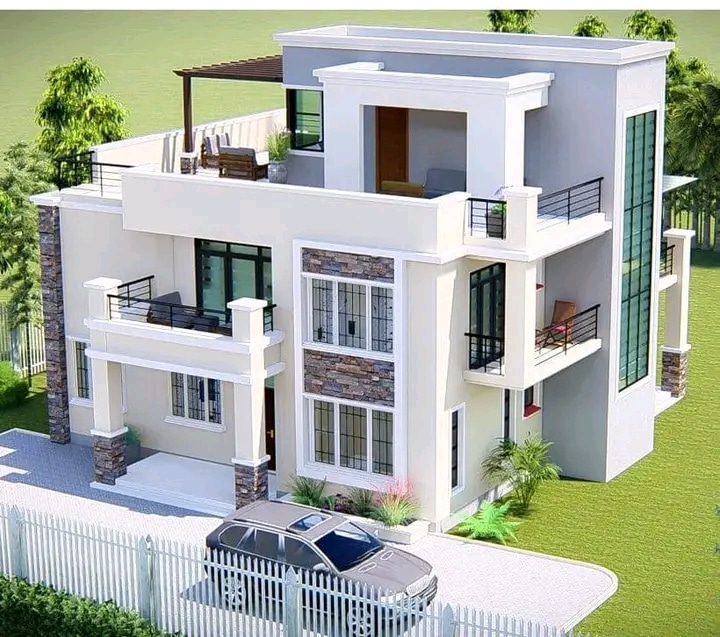

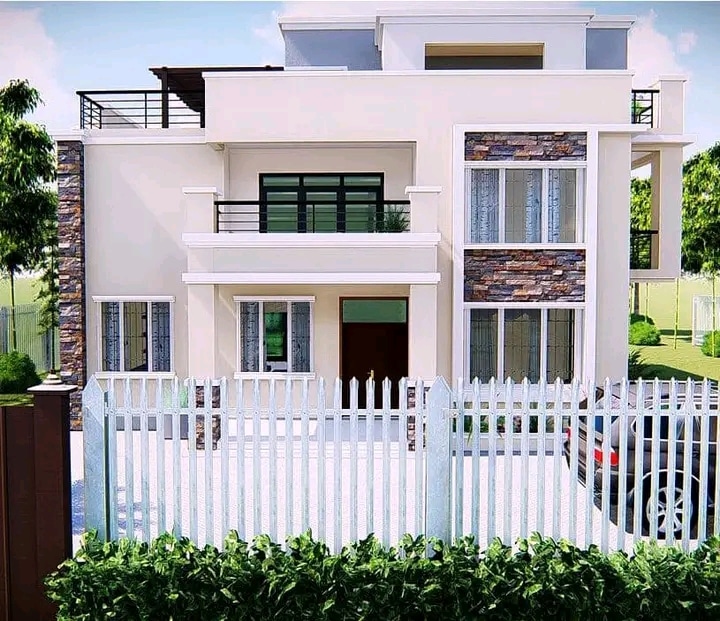
Space Utilization and Layout
The layout of the 4-bedroom maisonette with a flat roof is meticulously designed to optimize space and functionality:
– Ground Floor: Typically includes an open-plan living area, a dining space, and a modern kitchen. It may also feature a guest bathroom and utility rooms, providing convenience and accessibility for everyday living.
– Upper Floor: Houses four bedrooms, including a master bedroom with an en-suite bathroom. The additional bedrooms share a common bathroom and often include built-in wardrobes for ample storage.
– Flexibility: The open-plan design of the ground floor allows for flexible use of space, whether for family gatherings or individual activities. The upper floor is designed to provide privacy and comfort for the residents.
Budget and Construction Duration
Cost Breakdown
The cost of constructing a 4-bedroom maisonette with a flat roof can vary based on several factors, including location, materials, and labor. However, a general breakdown might include:
– Construction Costs: Typically range from KSh 7 million to KSh 12 million, depending on the level of finishes and complexity of the design.
– Materials: The use of high-quality materials, such as premium tiles, modern fixtures, and energy-efficient windows, contributes to the overall cost.
– Labor: Costs for skilled labor, including architects, builders, and contractors, are a significant component of the budget.
Typical Project Timeline
The construction of a 4-bedroom maisonette with a flat roof generally follows these timeframes:
– Design and Approval: 2 to 3 months for architectural design, planning, and obtaining necessary permits.
– Construction Phase: Approximately 6 to 12 months, depending on the complexity of the design and availability of materials and labor.
– Final Touches: 1 to 2 months for finishing touches, including interior décor and landscaping.
Benefits of Choosing This Plan
Advantages Over Other Designs
The 4-bedroom maisonette with a flat roof offers several benefits that make it a preferred choice for many homeowners:
– Modern Aesthetic: The flat roof and sleek design provide a contemporary look that aligns with current architectural trends.
– Versatility: The two-story layout allows for clear separation of communal and private spaces, enhancing privacy and functionality.
– Outdoor Living Opportunities: The flat roof provides potential for additional outdoor spaces, such as terraces or gardens, adding value and versatility to the home.
– Energy Efficiency: Modern maisonettes often incorporate energy-efficient features, contributing to lower utility bills and a smaller environmental footprint.
Real-Life Examples
– Family Home in Nairobi: “We chose the 4-bedroom maisonette for its modern design and practical layout. The flat roof allowed us to create a rooftop garden, which has become our favorite relaxation spot. The open-plan living area is perfect for family gatherings.” – Michael and Jane R., Nairobi
– Rental Property in Kisumu: “As an investor, I found the maisonette to be an excellent choice for rental property. Its contemporary design and spacious layout attract high-quality tenants, ensuring a steady rental income.” – Lillian A., Kisumu
No.3. 5-Bedroom Attic Roof Maisonette
Design Specifications
Floor Plan Details
The 5-bedroom attic roof maisonette is a spacious and elegant home design that offers both functionality and style. Key features of the floor plan include:
– Ground Floor:
– Open-Plan Living Area: A large, airy living room that seamlessly connects to the dining area, creating a perfect space for family gatherings and entertaining guests.
– Modern Kitchen: An adjacent kitchen equipped with modern appliances and ample counter space, often featuring a separate pantry for additional storage.
– Guest Bedroom: A conveniently located bedroom on the ground floor, ideal for guests or multi-generational living.
– Bathroom: A common bathroom and guest WC are typically situated on the ground floor for convenience.
– Servant’s Quarter (SQ): A dedicated space for domestic staff, often with its own entrance and bathroom, ensuring privacy and functionality.
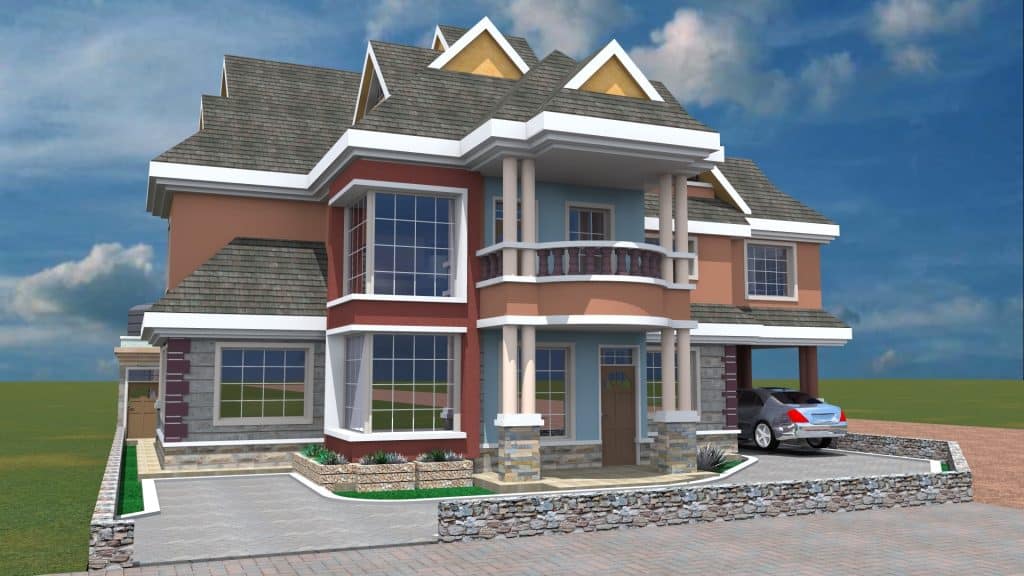
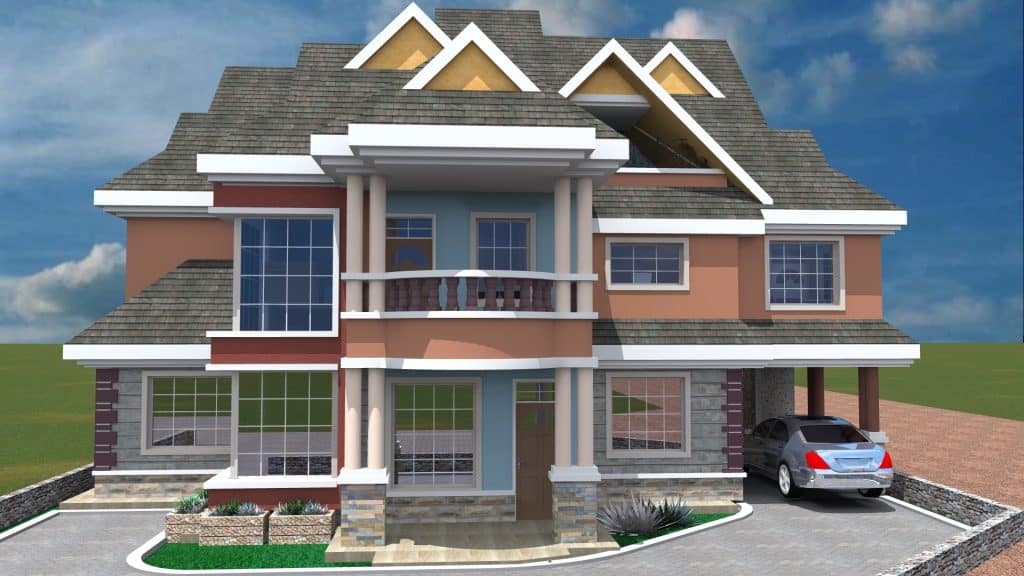
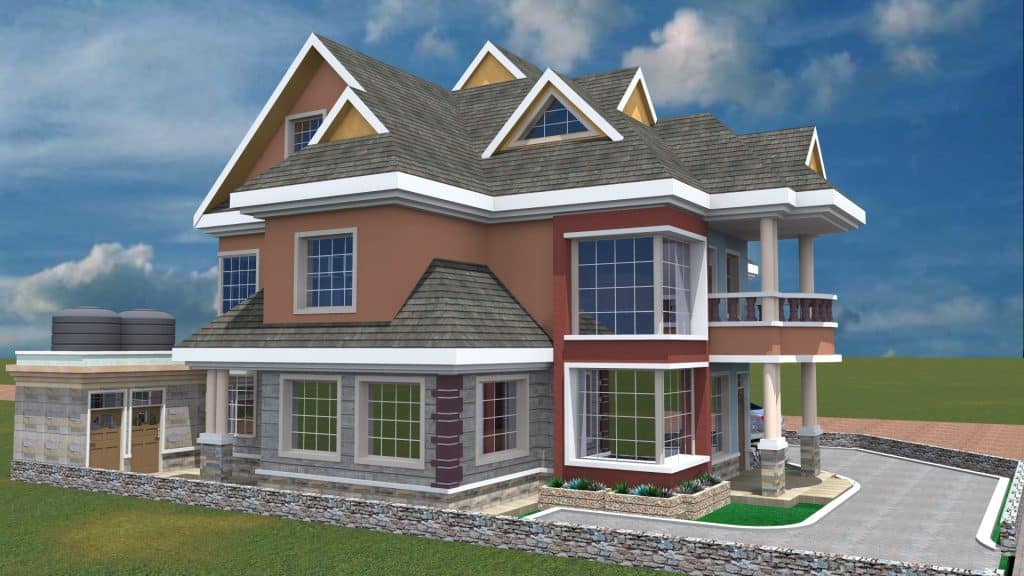
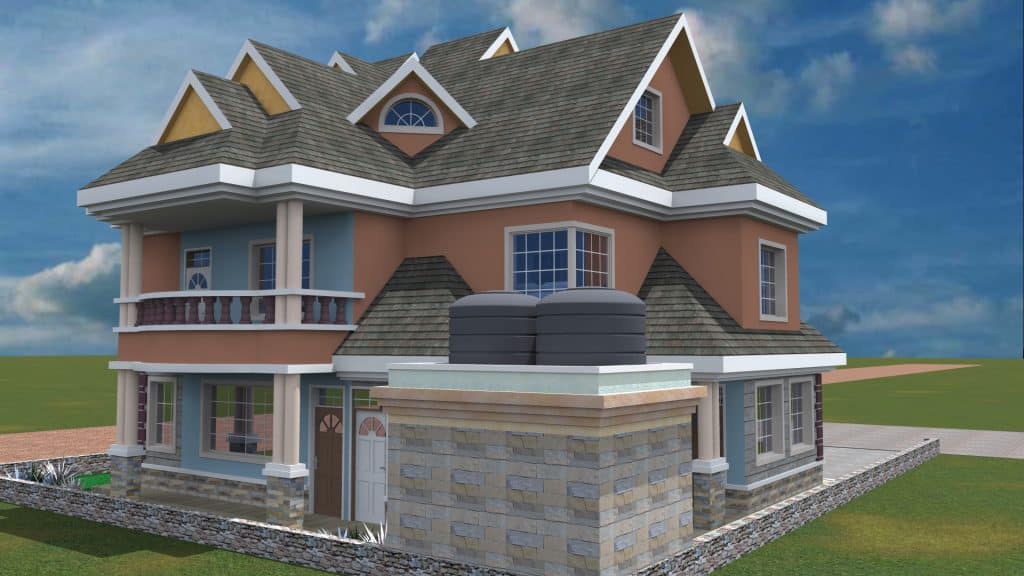
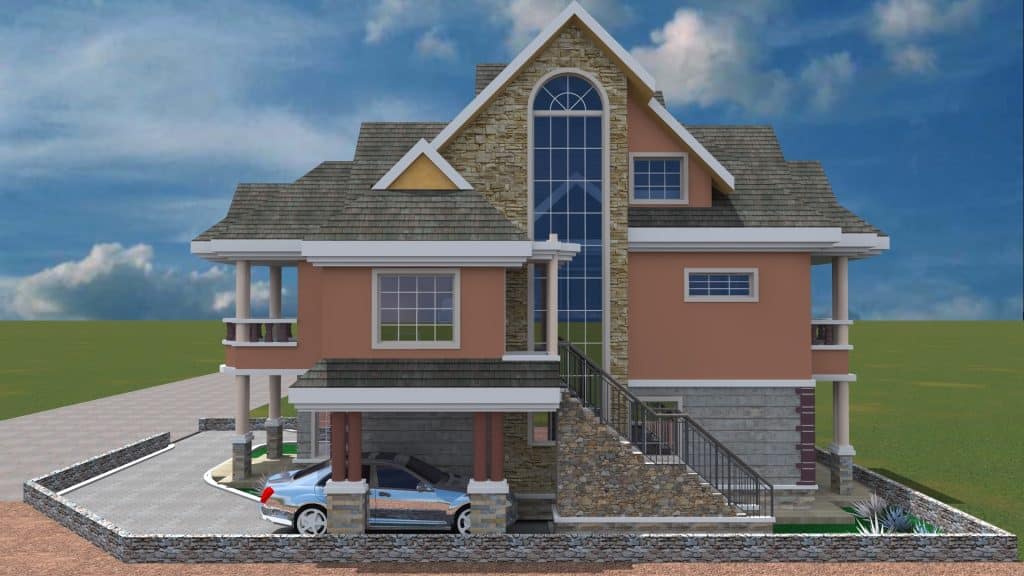
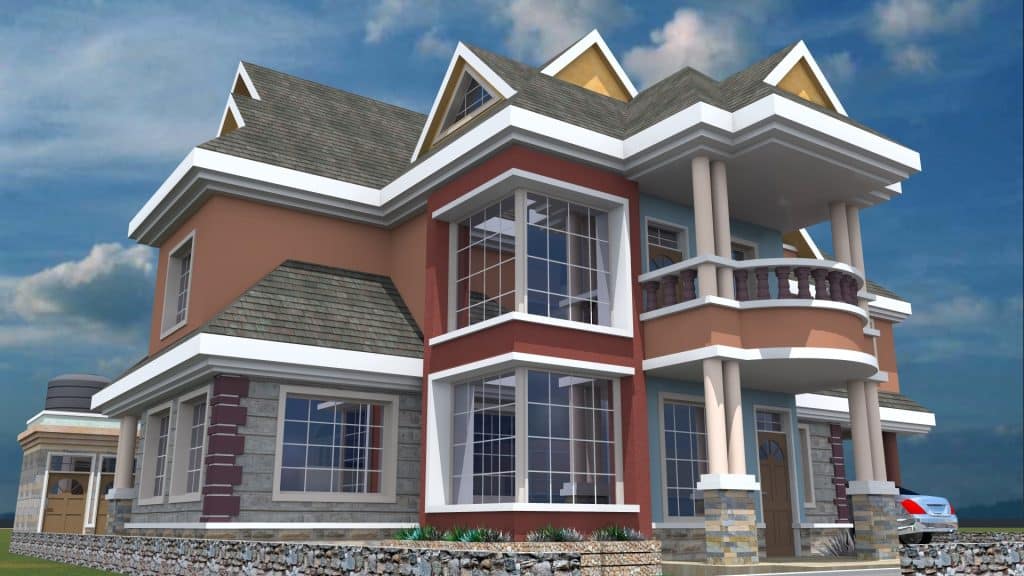
– Upper Floor:
– Master Suite: The master bedroom, featuring an en-suite bathroom and a spacious walk-in closet, offers a luxurious retreat.
– Additional Bedrooms: Three more bedrooms, each with built-in wardrobes and easy access to a shared bathroom.
– Attic Space: The distinctive attic roof provides additional living space, which can be used as a study room, home office, or playroom. The sloping roof adds character and charm to the space.
– Additional Features:
– Study Room: A quiet and dedicated space for work or study, enhancing the home’s functionality.
– Prayer Room: A serene and private area designed for prayer and reflection.
– Balconies: Balconies or terraces that extend the living space outdoors, perfect for relaxing or entertaining.
Financial and Time Considerations
Construction Costs
The construction costs for a 5-bedroom attic roof maisonette can vary based on location, materials, and design complexity. A typical cost breakdown includes:
– Construction Costs: Generally range from KSh 12 million to KSh 20 million. The price can be influenced by the quality of materials used and the level of customization.
– Materials: Higher-quality finishes, including premium tiles, fixtures, and custom cabinetry, can impact the overall cost.
– Labor: Costs for skilled labor, including architects, builders, and interior designers, are significant and contribute to the total expense.
Expected Completion Time
The construction timeline for a 5-bedroom attic roof maisonette typically involves:
– Design and Planning: 3 to 4 months for architectural design, approvals, and permits.
– Construction Phase: Approximately 9 to 18 months, depending on the complexity of the design and availability of resources.
– Final Finishing: 2 to 3 months for interior detailing, landscaping, and final touches.
Why It’s a Top Choice
Popularity Among Buyers
The 5-bedroom attic roof maisonette has become a sought-after choice for many homebuyers due to its expansive layout and versatile design:
– Family Appeal: Its spacious design and additional rooms cater to large families, providing ample space for each member to enjoy privacy and comfort.
– Functionality: The inclusion of a study room, prayer room, and servant’s quarter adds functionality and versatility, making it an attractive option for families with diverse needs.
– Modern Aesthetics: The combination of modern finishes and traditional attic roof elements creates a unique and appealing look that resonates with contemporary homebuyers.
Unique Features That Make It Stand Out
– Attic Space: The attic roof not only adds a distinctive architectural element but also provides valuable extra space that can be customized to suit various needs, such as a home office, gym, or playroom.
– Luxury and Comfort: The master suite’s luxurious features, combined with well-designed additional bedrooms and modern amenities, make this maisonette a standout option for those seeking high-end living.
– Versatility: The design allows for multiple uses of space, including dedicated areas for work, prayer, and staff accommodation, enhancing the overall functionality of the home.
No.4 4. Luxurious 6-Bedroom Mansion
Detailed Description
Room Configurations
The luxurious 6-bedroom mansion is designed to offer opulence and grandeur, featuring an expansive and meticulously planned layout:
– Ground Floor:
– Grand Entrance Hall: A spacious foyer that sets the tone for the rest of the home, often featuring high ceilings and elegant finishes.
– Formal Living and Dining Areas: Large, open spaces designed for hosting guests and family gatherings. These areas are often complemented by large windows and elegant chandeliers.
– Gourmet Kitchen: A state-of-the-art kitchen equipped with high-end appliances, a large central island, and a separate breakfast nook. The kitchen often includes a walk-in pantry for additional storage.
– Guest Bedroom: A well-appointed guest bedroom with an en-suite bathroom, providing privacy and comfort for visitors.
– Home Office/Study: A dedicated space for work or study, complete with built-in shelves and ample natural light.
– Servant’s Quarter (SQ): A separate living area for staff, complete with its own entrance and bathroom.
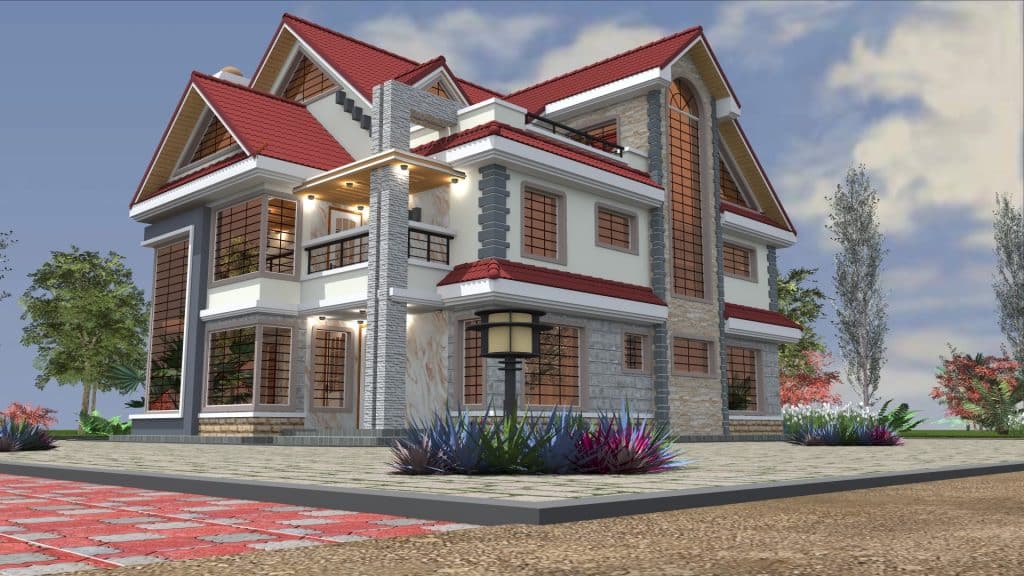
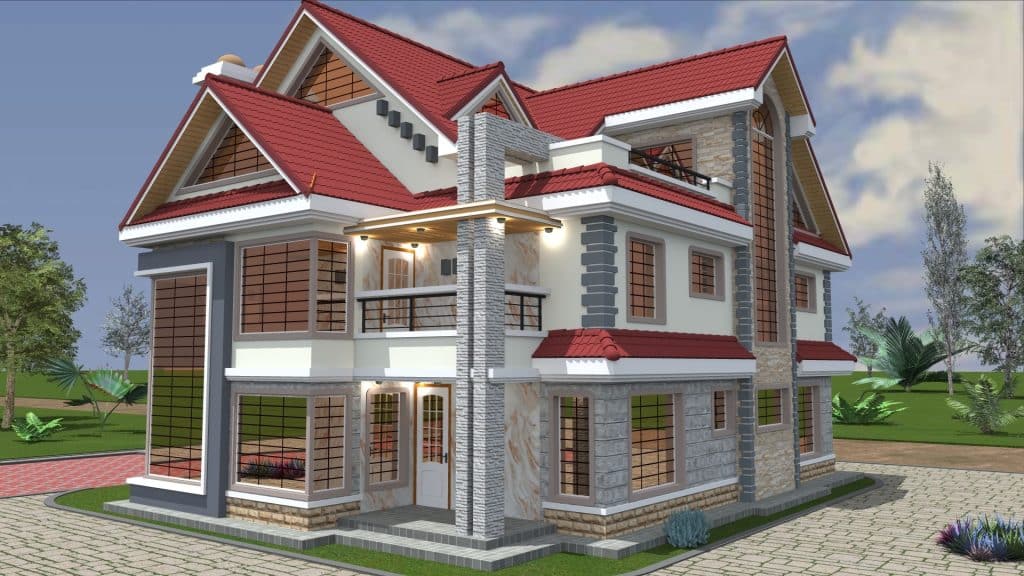
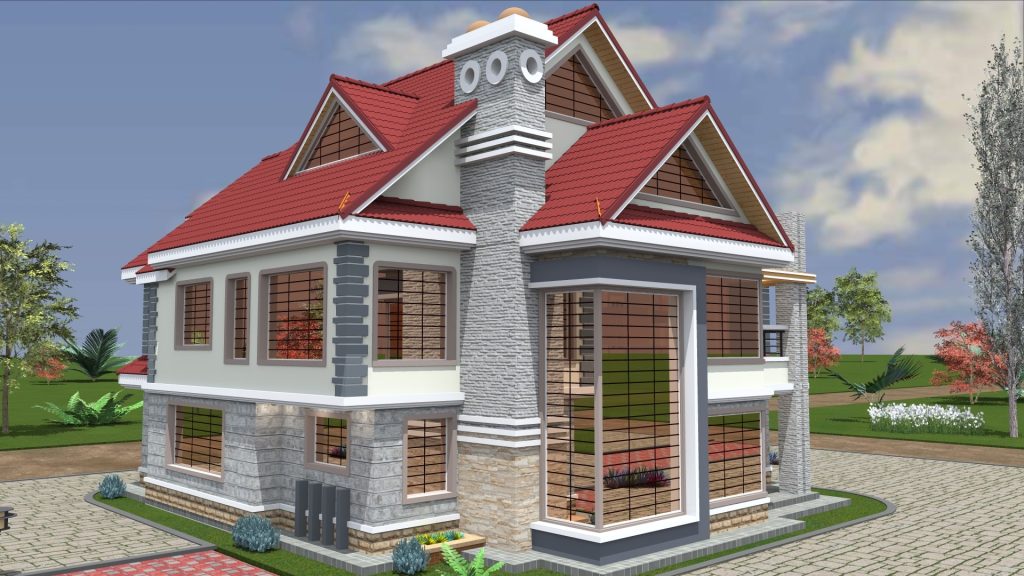
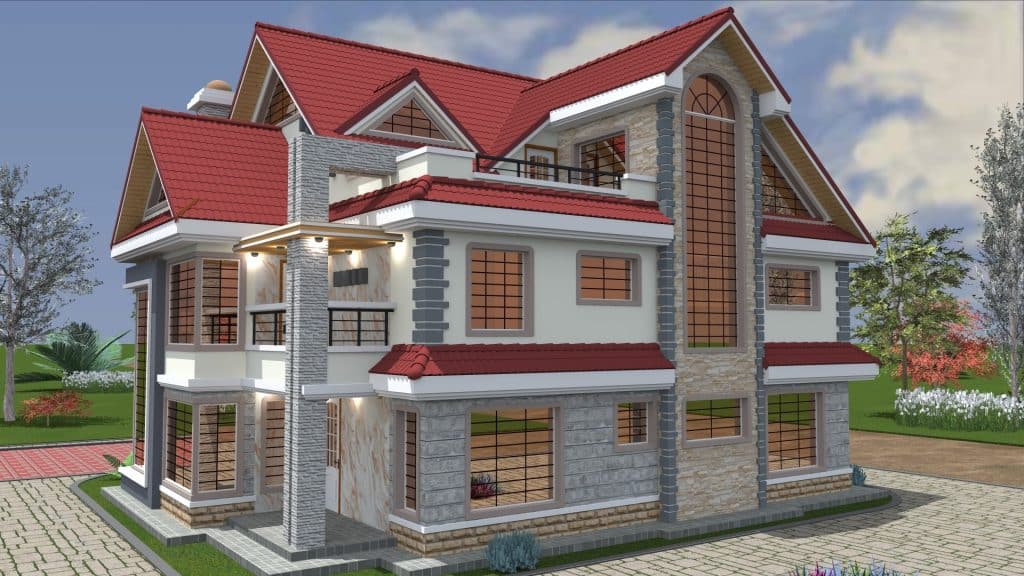
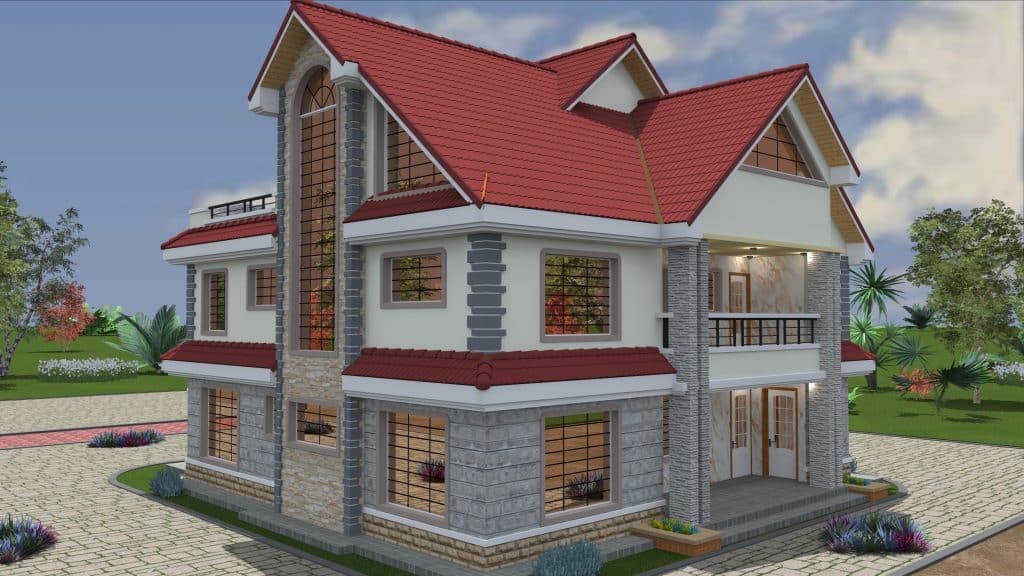
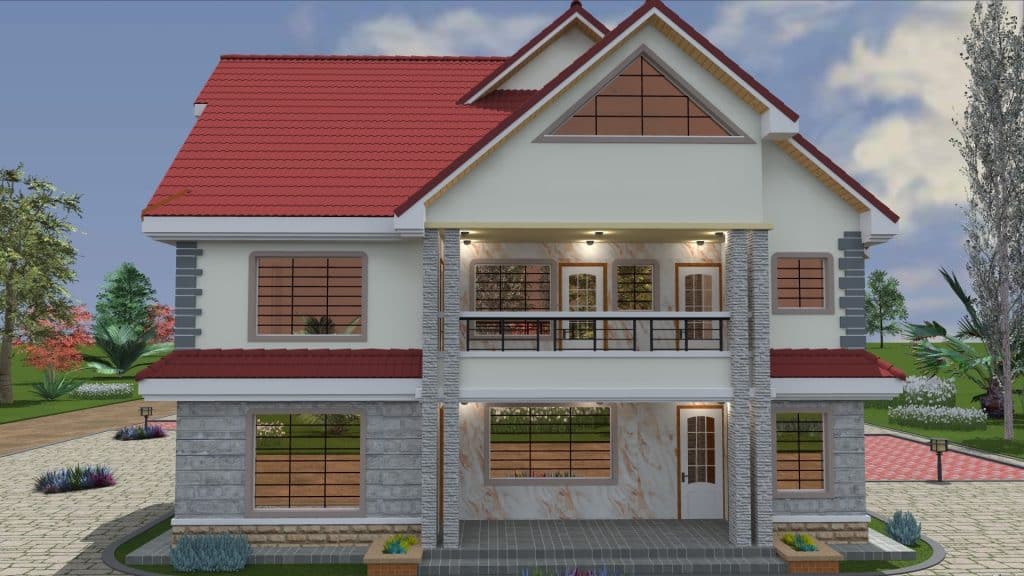
– Upper Floor:
– Master Suite: An expansive master bedroom with a private balcony, a luxurious en-suite bathroom featuring a soaking tub and walk-in shower, and a large walk-in closet.
– Additional Bedrooms: Five more bedrooms, each with its own en-suite bathroom and built-in wardrobes, ensuring privacy and convenience for all family members.
– Entertainment Area: A media or entertainment room designed for relaxation and leisure, often featuring a home theater setup or gaming area.
– Fitness Room: A dedicated space for exercise and wellness, which may include gym equipment or a yoga studio.
– Outdoor Spaces:
– Infinity Pool: A stunning infinity pool with a panoramic view, perfect for relaxation and entertaining.
– Outdoor Kitchen and Barbecue Area: An outdoor space designed for dining and entertaining, complete with a built-in kitchen and barbecue grill.
– Landscaped Gardens: Professionally designed gardens with pathways, water features, and lush greenery.
Luxurious Amenities Included
– High-End Finishes: Premium materials such as marble flooring, custom cabinetry, and designer fixtures throughout the home.
– Smart Home Features: Advanced home automation systems for lighting, climate control, security, and entertainment.
– Home Theater System: A state-of-the-art sound and visual system for an immersive cinematic experience.
– Spa Facilities: Additional amenities such as a sauna, steam room, or massage area for ultimate relaxation.
Investment and Time Frame
Financial Requirements
The investment required for a luxurious 6-bedroom mansion is significant, reflecting the high-end nature of the design and construction:
– Construction Costs: Typically range from KSh 25 million to KSh 50 million, depending on the location, quality of materials, and level of customization.
– Materials and Finishes: High-quality materials, luxury finishes, and advanced technology systems contribute to the overall cost.
– Labor: Skilled labor for high-end construction, including architects, designers, and builders, adds to the financial requirements.
Time to Build
The construction timeline for a luxurious 6-bedroom mansion generally involves:
– Design and Planning: 4 to 6 months for architectural design, approvals, and permits.
– Construction Phase: Approximately 12 to 24 months, depending on the complexity of the design and availability of resources.
– Final Touches: 3 to 6 months for interior detailing, landscaping, and final customization.
What Makes It the Best House Plan in Kenya
Special Features
– Exceptional Design: The mansion’s grand and elegant design, combined with high-end materials and finishes, sets it apart as a symbol of luxury and sophistication.
– Comprehensive Amenities: The inclusion of amenities such as an infinity pool, outdoor kitchen, and home theater enhances the living experience, making it ideal for high-end living and entertaining.
– Customization: The ability to tailor the home to the owner’s preferences, from room layouts to finishes, ensures that the mansion meets the highest standards of luxury and personal taste.
Owner Satisfaction Stories
– Exclusive Living Experience: “Our luxurious mansion has exceeded all expectations. The grand entrance, spacious living areas, and stunning pool create a living experience like no other. We’ve hosted numerous gatherings, and every guest is impressed with the elegance and design.” – Elizabeth and Michael T., Nairobi
– Investment Success: “Investing in this mansion was a decision that paid off. Its unique features and premium finishes have made it highly desirable, resulting in excellent rental income and a strong return on investment.” – John L., Kisumu
No. 5. Compact 2-Bedroom House Plan
Plan Overview
Description of the Layout
The compact 2-bedroom house plan is designed to maximize space while maintaining functionality and comfort. Key features of this layout include:
– Efficient Use of Space: The design focuses on an open-plan living area that combines the living room, dining space, and kitchen into a single, cohesive area. This approach makes the most of the available space and creates a sense of openness.
– Two Bedrooms: The layout includes two well-sized bedrooms. The master bedroom often features a small closet or wardrobe, while the second bedroom can be used as a guest room or study.
– Single Bathroom: A centrally located bathroom serves both bedrooms, equipped with modern fixtures and efficient use of space.
– Compact Kitchen: The kitchen is designed to be functional and space-efficient, often featuring built-in cabinets and countertops that maximize storage and usability.
– Outdoor Space: A small front or back yard or patio area is typically included, providing space for outdoor activities or gardening.
Related post: Maisonette House Plan Kenya-4BR Flat Roof
Ideal for Small Families or Retirees
This compact house plan is particularly well-suited for:
– Small Families: With its practical layout and efficient use of space, it provides a cozy and manageable living environment for small families, including young couples or families with one child.
– Retirees: The single-story design and compact size make it an ideal choice for retirees seeking a low-maintenance home that is easy to navigate and manage.
Cost Efficiency and Construction Speed
Budget-Friendly Options
The compact 2-bedroom house plan is a cost-effective choice due to several factors:
– Lower Construction Costs: The smaller size and simpler design contribute to reduced construction costs, making it a budget-friendly option for homebuyers.
– Affordable Materials: The use of standard materials and finishes helps keep costs down without sacrificing quality.
– Reduced Utility Bills: The compact design typically results in lower utility bills, as there is less space to heat or cool, and fewer materials are required for insulation.
Fast Construction Timelines
The construction timeline for a compact 2-bedroom house is generally shorter compared to larger homes:
– Design and Planning: Approximately 1 to 2 months for architectural design, planning, and obtaining permits.
– Construction Phase: Typically around 4 to 6 months, depending on the complexity of the design and availability of resources.
– Final Finishes: 1 month for interior details, landscaping, and final touches.
Advantages of This Design
Benefits for Specific Demographics
The compact 2-bedroom house plan offers several advantages for its target demographics:
– Affordability: The lower construction and maintenance costs make it accessible to first-time homebuyers, retirees, or those looking to downsize.
– Ease of Maintenance: The smaller size translates to less upkeep and maintenance, which is ideal for retirees or busy professionals.
– Efficient Living: The open-plan design and efficient use of space contribute to a comfortable living experience without unnecessary complexity.
Related post: 4 Excellent House Designs in Kenya and Cost of Building
No.6. 4-Bedroom Bungalow with Open-Plan Living
Layout and Design
Open-Plan Living Area
The 4-bedroom bungalow with an open-plan living area is designed to create a seamless and inviting space that enhances the overall living experience. Key elements include:
– Integrated Living Spaces: The open-plan design merges the living room, dining area, and kitchen into a unified space, promoting a sense of togetherness and flow. Large windows and sliding doors often connect this area to the outdoor space, such as a patio or garden.
– Natural Light: The open-plan layout allows for ample natural light to flood the space, creating a bright and airy atmosphere that enhances comfort and relaxation.
– Flexible Use: The open-plan design can be customized to fit various needs, whether for entertaining guests or simply enjoying daily family activities.

Room Distribution and Sizes
The bungalow typically features:
– Master Bedroom: A spacious master suite with an en-suite bathroom and built-in wardrobes. This bedroom is usually positioned for privacy, often located at one end of the bungalow.
– Additional Bedrooms: Three more bedrooms, each with built-in storage and easy access to a shared bathroom. These rooms are designed to accommodate family members or guests comfortably.
– Kitchen: A modern kitchen integrated into the open-plan living area, featuring contemporary appliances and ample counter space.
– Dining and Living Areas: The combined dining and living areas are designed to be functional and comfortable, with enough space to accommodate a dining table and seating arrangements for relaxation.
Financial Implications
Cost Estimates
The financial aspects of constructing a 4-bedroom bungalow with an open-plan living area include:
– Construction Costs: Typically range from KSh 6 million to KSh 10 million. The cost can vary based on the choice of materials, design complexity, and location.
– Materials: Standard materials and finishes are often used to keep costs manageable, although higher-end options can increase the overall budget.
– Labor Costs: Skilled labor, including architects, builders, and interior designers, contributes to the total financial outlay.
Construction Duration
The timeline for building a 4-bedroom bungalow with an open-plan living area generally includes:
– Design and Planning: Approximately 2 to 3 months for architectural design, approvals, and permits.
– Construction Phase: Around 6 to 9 months, depending on factors such as the complexity of the design and availability of resources.
– Final Touches: 1 to 2 months for interior detailing, landscaping, and final adjustments.
Why It’s Popular in Kenya
Modern Living Trends
The 4-bedroom bungalow with an open-plan living area aligns well with contemporary living trends in Kenya:
– Emphasis on Space and Light: The open-plan design is favored for its ability to create a spacious and light-filled environment, which is highly desirable among modern homebuyers.
– Social Living: The integration of living, dining, and kitchen areas supports a social lifestyle, making it easier to host gatherings and enjoy family time together.
– Adaptability: The design allows for easy customization and adaptation to individual preferences, whether for modern aesthetics or practical functionality.
Feedback from Residents
– Family-Friendly Design: “We love the open-plan layout of our new bungalow. It’s perfect for family activities, and the natural light makes the space feel even larger. The design has really enhanced our daily living experience.” – Rachel and Peter M., Nairobi
– Value for Money: “This bungalow offers great value for money. The open-plan design makes the space feel expansive and inviting, and we were able to stay within our budget while getting a beautiful home.” – James and Naomi K., Kisumu
No.7. 3-Bedroom Maisonette with Balcony
Design and Features
Key Elements of the Design
The 3-bedroom maisonette with a balcony is designed to offer both elegance and functionality. Key elements of the design include:
– Two-Story Layout: The maisonette features two levels, with the ground floor typically dedicated to communal areas and the upper floor reserved for private spaces. This separation enhances privacy and allows for distinct areas for living and resting.
– Open-Plan Living: The ground floor usually includes an open-plan living and dining area, which promotes a spacious and airy environment. The design often integrates the kitchen with these spaces, allowing for easy interaction and flow.
– Master Bedroom: Located on the upper floor, the master bedroom often includes an en-suite bathroom and a built-in wardrobe, providing a comfortable and private retreat.
– Additional Bedrooms: Two more bedrooms, also situated on the upper floor, are designed to be functional and comfortable, often sharing a common bathroom.
Balcony and Other Notable Features
– Balcony: One of the standout features of this maisonette is its balcony, which extends from the upper floor. The balcony provides additional outdoor living space and can be used for relaxing, dining, or enjoying views of the surrounding area.
– Outdoor Space: In addition to the balcony, the maisonette may include a small garden or patio area on the ground floor, enhancing the overall living experience.
– Modern Finishes: The maisonette is typically finished with modern materials, including high-quality flooring, contemporary fixtures, and stylish cabinetry, contributing to a sleek and modern aesthetic.
Budget and Timeline
Expected Costs
The cost of constructing a 3-bedroom maisonette with a balcony can vary based on several factors:
– Construction Costs: Typically range from KSh 5 million to KSh 8 million. Costs are influenced by the choice of materials, design complexity, and location.
– Materials and Finishes: The use of standard to mid-range materials helps keep costs within this range, while higher-end finishes or custom features can increase the overall budget.
– Labor Costs: Includes expenses for skilled professionals such as architects, builders, and interior designers.
Typical Build Time
The construction timeline for a 3-bedroom maisonette with a balcony generally involves:
– Design and Planning: Approximately 2 months for architectural design, planning, and permit approvals.
– Construction Phase: Around 6 to 8 months, depending on the complexity of the design and availability of construction resources.
– Final Touches: 1 to 2 months for interior detailing, balcony finishing, and landscaping.
Reasons for Its Popularity
Unique Aspects
The 3-bedroom maisonette with a balcony is popular for several reasons:
– Enhanced Living Space: The addition of a balcony provides valuable outdoor space, which can be used for various activities such as outdoor dining or relaxation, making the home more versatile.
– Separation of Areas: The two-story layout effectively separates communal and private areas, enhancing functionality and privacy within the home.
– Modern Appeal: The combination of modern finishes, open-plan living, and outdoor space aligns with current housing trends, making it a desirable option for many buyers.
Homeowner Reviews
– Comfort and Functionality: “The balcony is a fantastic addition to our maisonette. We use it almost every day for meals and enjoying the sunset. The open-plan living area makes the space feel even larger, and the design is perfect for our family.” – Anna and Mark L., Nairobi
– Value for Investment: “We are very pleased with our maisonette. It offers great value for the cost, and the balcony adds a touch of luxury to everyday living. The build quality and design have exceeded our expectations.” – Jane and Peter O., Kisumu
Related Post: Amazing House Designs in Kenya and Cost
8. Eco-Friendly 4-Bedroom House Plan
Eco-Friendly Design Elements
Sustainable Materials and Technologies Used
The eco-friendly 4-bedroom house plan integrates various sustainable materials and technologies to minimize environmental impact and promote resource efficiency:
– Sustainable Materials: The design incorporates materials such as recycled steel, bamboo, reclaimed wood, and low-VOC (Volatile Organic Compounds) paints. These materials are chosen for their reduced environmental footprint and durability.
– Green Roofing: Installation of green roofs or living roofs can enhance insulation, manage rainwater, and promote biodiversity. They help reduce urban heat islands and provide additional outdoor space.
– Rainwater Harvesting: The house is equipped with a rainwater harvesting system that collects and stores rainwater for use in irrigation, flushing toilets, or other non-potable uses.
– Solar Panels: Photovoltaic solar panels are installed to harness renewable energy from the sun, reducing reliance on grid electricity and lowering energy costs.
Related post: MAISONETTE DESIGNS
Energy-Efficient Features
– Insulation: High-quality insulation in walls, roofs, and floors improves energy efficiency by reducing heat loss or gain, which contributes to a more stable indoor climate and lowers heating and cooling costs.
– Energy-Efficient Windows: Double-glazed or triple-glazed windows with low-emissivity coatings help to reduce heat transfer and improve overall energy efficiency.
– LED Lighting: The use of LED lighting throughout the home minimizes energy consumption and extends the lifespan of light fixtures.
– Smart Thermostats: Integrated smart thermostats allow for precise control of heating and cooling systems, optimizing energy use based on occupancy and time of day.
Cost and Construction Time
Budget Considerations
The financial aspects of building an eco-friendly 4-bedroom house plan include:
– Construction Costs: Generally range from KSh 8 million to KSh 15 million. The cost is influenced by the choice of sustainable materials, energy-efficient technologies, and design complexity.
– Materials and Technologies: Sustainable materials and energy-efficient technologies may have higher upfront costs but often lead to long-term savings and reduced environmental impact.
– Labor Costs: Includes expenses for specialized contractors and professionals who are experienced in green building practices.
Duration to Complete the Project
The construction timeline for an eco-friendly 4-bedroom house typically involves:
– Design and Planning: Approximately 3 to 4 months for architectural design, selection of sustainable materials, and obtaining necessary permits.
– Construction Phase: Around 9 to 12 months, depending on the complexity of green technologies and the efficiency of the construction process.
– Final Touches: 1 to 2 months for completing interior finishes, landscaping, and final inspections.
Benefits of Eco-Friendly Living
Environmental Impact
– Reduced Carbon Footprint: The use of sustainable materials and energy-efficient technologies helps to lower greenhouse gas emissions and reduces the overall carbon footprint of the home.
– Conservation of Resources: Eco-friendly designs often incorporate practices that conserve water and energy, helping to preserve natural resources for future generations.
– Improved Indoor Air Quality: The use of low-VOC paints and non-toxic materials contributes to better indoor air quality, enhancing the health and well-being of the occupants.
Long-Term Savings for Homeowners
– Lower Utility Bills: Energy-efficient features such as solar panels and high-quality insulation result in reduced energy consumption and lower utility costs over time.
– Reduced Maintenance Costs: Sustainable materials often have longer lifespans and require less maintenance, leading to lower long-term upkeep costs.
– Increased Property Value: Eco-friendly homes can have higher resale values due to their energy efficiency and reduced environmental impact, making them a sound investment for the future.
Related post: The Ultimate Topnotch 4 Bedroom Bungalow House Plans in Kenya
No.9. 5-Bedroom Luxury Villa
Detailed Design Description
Layout and Luxurious Features
The 5-bedroom luxury villa is designed to offer unparalleled opulence and comfort, featuring a carefully planned layout and a range of high-end amenities:
– Ground Floor Layout:
– Grand Entrance Hall: A grand foyer with high ceilings and elegant finishes, setting the tone for the rest of the villa.
– Spacious Living Areas: Includes a large, open-plan living room, dining area, and gourmet kitchen. These spaces are designed for both intimate family gatherings and large-scale entertaining, with seamless transitions between indoor and outdoor areas.
– Guest Suite: A luxurious guest bedroom with an en-suite bathroom, providing privacy and comfort for visitors.
– Home Office/Study: A dedicated space for work or study, often featuring custom cabinetry and ample natural light.
– Entertainment Room: A media room or home theater equipped with the latest audiovisual technology for a cinematic experience.
– Upper Floor Layout:
– Master Suite: An expansive master bedroom with a private balcony, a spacious walk-in closet, and a luxurious en-suite bathroom featuring a soaking tub, walk-in shower, and double vanities.
– Additional Bedrooms: Four more bedrooms, each with its own en-suite bathroom and built-in wardrobes, providing ample space and privacy for family members.
– Leisure Areas: Includes additional living spaces such as a game room or lounge area, designed for relaxation and entertainment.
– Outdoor Features:
– Infinity Pool: A stunning infinity pool with panoramic views, ideal for swimming and lounging.
– Outdoor Kitchen and Dining: An outdoor kitchen and dining area with a barbecue grill, perfect for hosting al fresco meals and gatherings.
– Landscaped Gardens: Professionally designed gardens with water features, pathways, and lush greenery, creating a serene and picturesque environment.
High-End Amenities Included
– Smart Home Technology: Advanced home automation systems for controlling lighting, climate, security, and entertainment, all accessible via smartphone or voice commands.
– Spa Facilities: Includes amenities such as a sauna, steam room, and massage area for relaxation and wellness.
– Fitness Center: A fully equipped home gym with state-of-the-art exercise equipment.
– High-End Finishes: Premium materials such as marble flooring, designer fixtures, and custom cabinetry throughout the villa.
Financial and Construction Aspects
Investment Required
The financial commitment for constructing a 5-bedroom luxury villa is substantial, reflecting the high-end nature of the design and materials:
– Construction Costs: Typically range from KSh 30 million to KSh 60 million, depending on the location, design complexity, and choice of materials.
– Materials and Finishes: The use of luxury materials and advanced technologies contributes to the higher overall cost.
– Labor Costs: Includes expenses for specialized contractors, architects, and interior designers with experience in high-end construction.
Time Frame for Completion
The timeline for building a 5-bedroom luxury villa generally includes:
– Design and Planning: Approximately 4 to 6 months for architectural design, selection of materials, and obtaining permits.
– Construction Phase: Around 12 to 18 months, depending on the complexity of the design, availability of resources, and construction pace.
– Final Touches: 2 to 3 months for completing interior detailing, landscaping, and final inspections.
What Makes It a Top Plan
Luxury Elements
The 5-bedroom luxury villa stands out for its exceptional design and high-end features:
– Opulent Design: The grand entrance, expansive living spaces, and luxurious finishes create a sense of grandeur and sophistication.
– Exclusive Amenities: The inclusion of high-end amenities such as a private spa, fitness center, and infinity pool enhances the living experience, making it ideal for those seeking luxury and comfort.
– Customization: The ability to tailor the villa to the owner’s preferences, from room layouts to finishes, ensures that it meets the highest standards of luxury and personal taste.
Testimonials from Luxury Homeowners
– Unmatched Luxury: “Our luxury villa has exceeded all expectations. The design is magnificent, and the amenities are second to none. The infinity pool and home theater are just a few of the features that make this home truly exceptional.” – Sophie and James R., Nairobi
– Investment Value: “Investing in this villa has been one of the best decisions we’ve made. The quality of construction, attention to detail, and luxury features have significantly increased its value and provided us with an unparalleled living experience.” – Richard and Claire T., Kisumu
No.10. Affordable 3-Bedroom Family Home
Plan and Layout
Description of the Family-Friendly Design
The affordable 3-bedroom family home is thoughtfully designed to provide comfort, functionality, and value for money. Key aspects of the design include:
– Open-Plan Living Area: The home features an open-plan layout that combines the living room, dining area, and kitchen. This design promotes a sense of spaciousness and encourages family interaction.
– Functional Kitchen: The kitchen is designed with practicality in mind, offering essential features such as ample counter space, storage cabinets, and room for essential appliances.
– Integrated Dining and Living Spaces: The dining area is seamlessly connected to the living room, creating a versatile space for family meals and relaxation.
Room Configurations and Sizes
– Master Bedroom: The master bedroom is designed to be spacious, accommodating a double bed and including built-in wardrobes or a small closet. It provides a comfortable and private retreat for parents.
– Additional Bedrooms: Two additional bedrooms are designed to be flexible, suitable for children or as guest rooms. Each bedroom is equipped with built-in storage and is positioned to maximize space and privacy.
– Bathroom and Toilet: The home typically includes one or two bathrooms, with modern fixtures and efficient use of space. The primary bathroom may be shared by the additional bedrooms.
– Outdoor Space: A small garden or patio area is often included, offering a space for outdoor activities or gardening.
Cost-Effective Building
Budget-Friendly Aspects
The affordable 3-bedroom family home is designed with cost-efficiency in mind:
– Construction Costs: Typically ranges from KSh 3 million to KSh 5 million, making it a budget-friendly option for many families.
– Materials: The use of standard building materials and finishes helps to keep costs within this range while still ensuring durability and quality.
– Design Simplicity: The straightforward design and minimal complexity contribute to lower construction and material costs, making it an economical choice.
Construction Speed
The construction timeline for an affordable 3-bedroom family home is relatively short:
– Design and Planning: Approximately 1 to 2 months for architectural design, planning, and permit approvals.
– Construction Phase: Typically around 4 to 6 months, depending on the efficiency of the construction process and availability of materials.
– Final Touches: 1 month for completing interior finishes, landscaping, and final inspections.
Why It’s an Excellent Choice
Affordability
– Budget-Friendly Option: The affordable 3-bedroom family home provides a practical solution for families seeking quality housing without overspending. Its cost-effective design ensures that essential features are included while keeping the budget in check.
– Value for Money: The home offers a good balance of comfort and functionality at an accessible price point, making it an attractive option for first-time buyers or those looking to downsize.
Positive Feedback from Families
– Great Investment: “We found this affordable home to be an excellent investment. The design is simple yet functional, and we’ve been very pleased with the quality and space it offers. It’s exactly what we needed for our growing family.” – Alice and Tom K., Kisumu
Conclusion
Summary of the Top 10 House Plans in Kenya for 2024
In 2024, the housing market in Kenya offers a diverse range of house plans tailored to various needs and preferences. From modern 3-bedroom bungalows to luxurious 5-bedroom villas, each design caters to different lifestyles and budgets. Here’s a quick recap of the top 10 house plans:
1. Modern 3-Bedroom Bungalow: Known for its contemporary design and practicality, ideal for small families or individuals.
2. 4-Bedroom Maisonette with Flat Roof: Features a stylish flat roof and efficient use of space, popular for its modern aesthetic and functionality.
3. 5-Bedroom Attic Roof Maisonette: Offers a spacious and elegant design with additional features like a study room and prayer room.
4. Luxurious 6-Bedroom Mansion: A grand option with opulent amenities, perfect for those seeking a high-end lifestyle.
5. Compact 2-Bedroom House Plan: A cost-effective choice for small families or retirees, combining affordability with efficient design.
6. 4-Bedroom Bungalow with Open-Plan Living: Emphasizes modern living trends with an open-plan layout that enhances space and light.
7. 3-Bedroom Maisonette with Balcony: Features a two-story layout with a balcony, blending luxury with practicality.
8. Eco-Friendly 4-Bedroom House Plan: Focuses on sustainability with green technologies and materials, offering long-term environmental and financial benefits.
9. 5-Bedroom Luxury Villa: Represents the pinnacle of luxury living with high-end finishes and exclusive amenities.
10. Affordable 3-Bedroom Family Home: Provides a budget-friendly option with essential features and comfort for families.
Importance of Choosing the Right Plan for Your Needs
Selecting the right house plan is crucial in ensuring that your new home meets your lifestyle, budget, and long-term needs. Whether you prioritize modern design, luxury, sustainability, or affordability, each plan offers unique benefits tailored to different preferences. By understanding the features and benefits of each plan, you can make an informed decision that aligns with your requirements and enhances your living experience.
Call to Action
For more information and assistance in selecting and building your ideal home, contact a trusted construction company in Kenya. Our team of experts at West Kenya Real Estate Ltd. is here to guide you through the entire process, from planning and design to construction and final touches. Reach out today to turn your dream home into a reality.
HOUSE PLANS FOR SALE AVAILABLE {architectural plan, structural plan, bill of quantities(BQ), Mechanical and Electrical plans}:
4bedroom Bungalow Home Design in Kenya
4BR Bungalow Designs with balcony in Kenya
4 Bedroom Flat roof Plan with Garage
5br Bungalow with Outdoor Dining
12 Units Gated Community House Plans in Kenya – 4 Blocks with 2 & 1 Bedroom Units
15 units Mixed Bedsitter and One Bedroom House Plans in Kenya
4BR Best selling Bungalow Design
3Bedroom Bungalow House Plans in Kenya
3-Storey Apartment House Plans Kenya
4-Floor Apartment House Plans Kenya
5-Bedroom Maisonette House Plans in Kenya
4BR Bungalow House Plans in Kenya
4Bedroom Bungalow Designs in Kenya
Affordable 4br Bungalow Designs in Kenya
Best Selling 4 BR Bungalow plans in Kenya
2-Bedroom Maisonette Flat Roof Design with Rooftop Garden
3Bedroom Bungalow Home Plan plus DSQ
5br Bungalow Plan with double volume wall
10 units bedsitter Apartment plan in Kenya
21 units 1br Apartment Plan in Kenya
5br Maisonette Home Plan with basement parking
4BR Miasonette Flat roof Plan in Kenya
Proposed 4Br Maisonette Flat Roof Design in Kenya
4BR Maisonette House Plans Kenya
4-Bedroom Maisonette Flat Roof with Car Garage – Modern Design for Comfortable Living
4BR Maisonette Design in Kenya Flat Roof with rooftop gazebo
4br Maisonette Flat Roof Design
4br Maisonette Home Designs in Kenya
Pingback: A Step-by-Step Guide to Designing Your Ideal Two-Bedroom House in Kenya - Marble Engineering
Pingback: Understanding the Cost of Building a Two-Bedroom House in Kenya - Get House Plans Kenya
Pingback: Best House Designs in Kenya for Young Families in 2025 – House Designs in Kenya For Sale Shop.
Pingback: Top 10 Best 3-Bedroom House Designs in Kenya for Modern Living - West Kenya Real Estate Shop
Pingback: Affordable 3-Bedroom House Designs in Kenya: Budget-Friendly Ideas, Modern Vs Traditional – Choosing the Best - Real Estate Journal Kenya