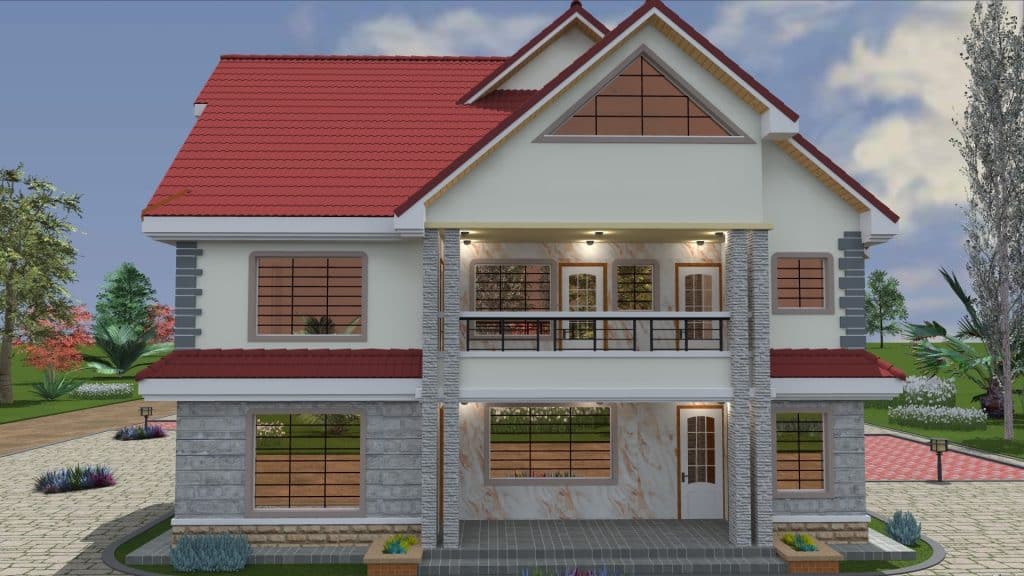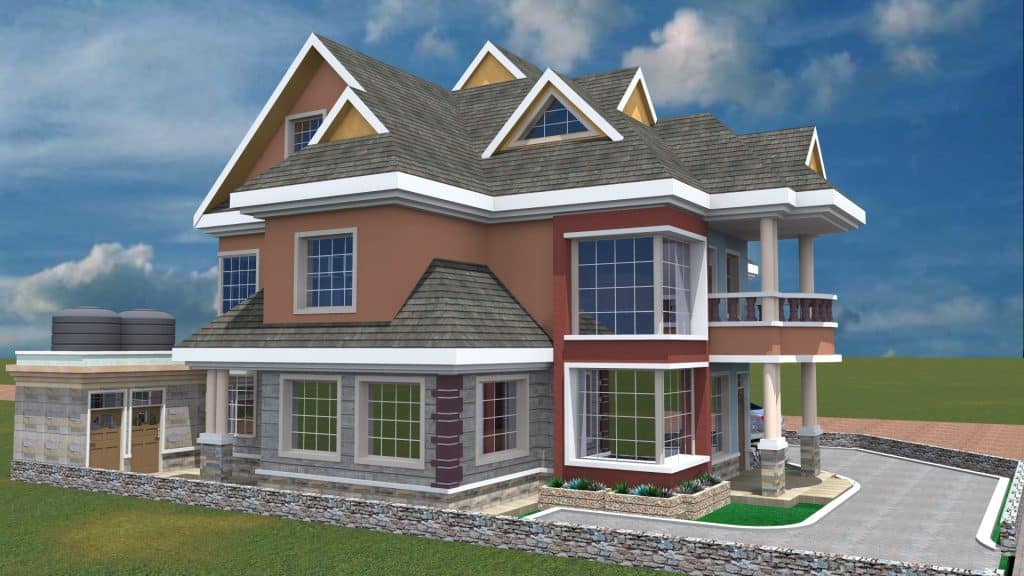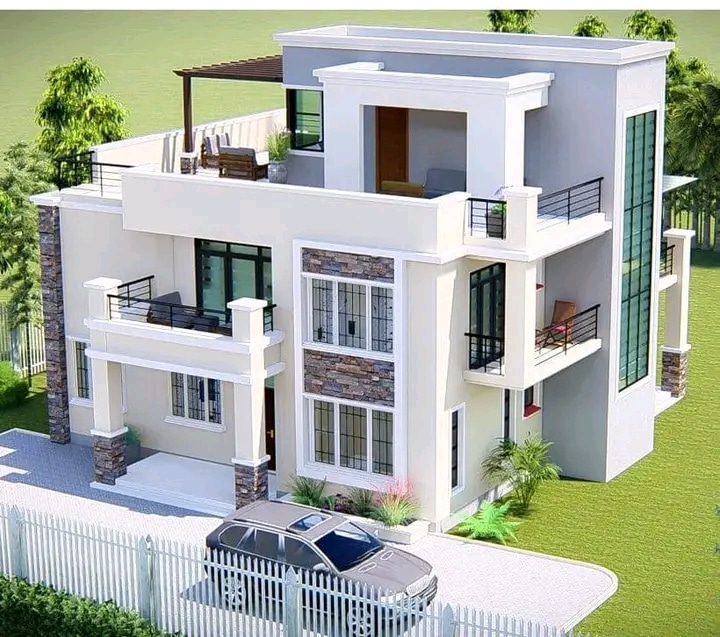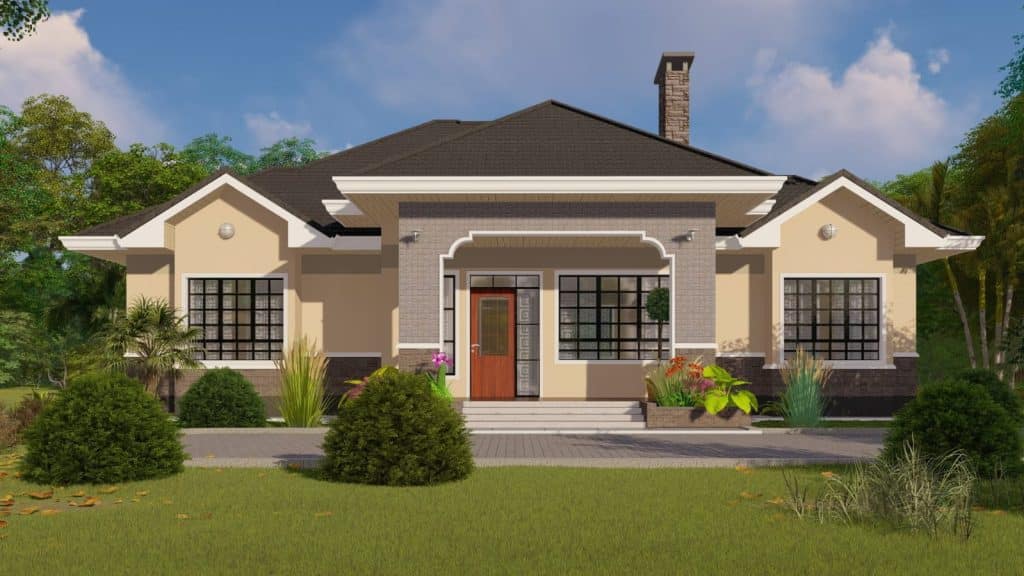Choosing the right house design is crucial, especially when working with a standard 50×100 plot, a common size for residential properties in Kenya. The design of your house not only affects how well the space is utilized but also impacts your comfort, lifestyle, and the overall value of your property. With limited space, careful planning is needed to ensure that every square meter is used effectively, balancing functionality, aesthetics, and future growth.
In Kenya, 50×100 plots have gained significant popularity among homeowners due to their manageable size and affordability. They are ideal for a variety of house designs, from compact bungalows to spacious maisonettes, making them a preferred choice for urban and suburban developments. These plots offer enough space to build a comfortable home while leaving room for outdoor amenities like a garden, parking, or a small recreational area.






This article will guide you through some of the best house designs suitable for 50×100 plots in Kenya, highlighting different styles, cost considerations, and tips for maximizing space. Whether you’re looking for a simple, budget-friendly design or a luxurious home with modern features, this guide will help you make an informed decision for your dream house.
1. Factors to Consider When Choosing Best House Designs for a 50×100 Plot
Selecting the best house design for a 50×100 plot requires careful consideration of several key factors to ensure that the home meets your needs and is both comfortable and practical. Here are the most important factors to keep in mind:
1. Space Optimization and Efficient Use of Land
With limited space available on a 50×100 plot, it’s crucial to maximize every square meter. Opt for designs that make the most of the available land by incorporating open floor plans, multifunctional rooms, and vertical construction such as multi-story designs. Efficient use of space ensures you have enough room for essential areas like bedrooms, living spaces, and utilities, while also leaving room for outdoor amenities like gardens or parking.
Related post: Why the Design and Build Concept is Ideal for Private Developers
2. Orientation and Environmental Considerations
The orientation of your house plays a significant role in energy efficiency and comfort. A well-oriented house design takes advantage of natural sunlight and ventilation, reducing the need for artificial lighting and air conditioning. Consider the direction of the sun, prevailing winds, and the surrounding environment when planning your design. Positioning living areas to face the sun, for example, can help in capturing natural light, while placing windows strategically can improve airflow throughout the home.
3. Local Building Codes and Regulations
Every locality in Kenya has specific building codes and regulations that dictate the types of structures that can be built, their heights, and the distance from property lines. Before settling on a design, familiarize yourself with these rules to avoid costly redesigns or legal issues. Consulting with a local architect or construction expert can help ensure your design complies with all necessary regulations, including zoning laws, structural requirements, and safety standards.
4. Budget and Cost Implications
Your budget will significantly influence the choice of your house design. Different designs have varying cost implications based on factors like complexity, materials used, and size. It’s important to consider not only the initial construction costs but also the long-term maintenance expenses. Opt for designs that align with your financial capabilities without compromising on quality or comfort. Consider using cost-effective materials, simplifying design elements, or phasing the construction to manage costs better.
5. Future Expansion or Modifications
When choosing a design, think about your future needs and how they might change. A flexible design that allows for future expansion or modifications can be a wise investment, especially for growing families. This might include provisions for adding extra rooms, an additional story, or outdoor structures like a gazebo or garage. Planning for the future can save you money and time down the road, allowing your home to adapt as your lifestyle changes.
By carefully considering these factors, you can choose a house design that not only suits your current needs but also remains functional, comfortable, and valuable for years to come.
2. Popular House Designs for 50×100 Plots in Kenya
When selecting a house design for a 50×100 plot in Kenya, it’s essential to choose a style that matches your needs, preferences, and budget. Various architectural styles are suitable for this plot size, each offering unique benefits in terms of space utilization, aesthetics, and functionality. Here are some of the most popular house designs:
Overview of Different Architectural Styles
Architectural styles for 50×100 plots in Kenya range from traditional designs that embrace local culture to modern layouts that focus on simplicity and functionality. Popular choices include bungalows, maisonettes, flat-roof designs, and pitched-roof homes. Each style has distinct characteristics, advantages, and ideal use cases, making it easier for homeowners to find the perfect fit for their plot size and lifestyle.
3-Bedroom Bungalow Designs
– Description: A 3-bedroom bungalow is a single-story house that offers a comfortable and compact living space. These designs typically include a spacious living room, a kitchen, a dining area, and three bedrooms, with one or two being en-suite.
– Advantages:
– Easy accessibility for all age groups due to a single-story layout.
– Lower construction costs compared to multi-story designs.
– Quicker construction timelines.
– Best Use Cases:
– Ideal for small to medium-sized families, retirees, or anyone seeking a simple and affordable home.
– Suitable for homeowners looking for a design that allows for easy customization or future expansion.
4-Bedroom Maisonette Designs
– Description: A 4-bedroom maisonette is a two-story house that provides more living space without occupying additional ground area. The design usually features a living room, dining area, kitchen, and guest bedroom on the ground floor, with the remaining three bedrooms on the upper floor.
– Advantages:
– Maximizes vertical space, leaving more room for outdoor activities or gardens.
– Offers greater privacy, as living and sleeping areas are separated across different floors.
– Allows for more elaborate architectural details and design elements.
– Ideal Family Setups:
– Perfect for large families or homeowners who frequently host guests.
– Suitable for those who need additional space for a home office, study, or recreational room.
Modern Flat-Roof Designs
– Description: Modern flat-roof designs are characterized by clean lines, a minimalist aesthetic, and a focus on open-plan living spaces. These designs often feature large windows, open-concept interiors, and outdoor living areas such as rooftop terraces or patios.
– Advantages:
– Cost-efficient due to reduced roofing materials and simpler construction.
– Provides a contemporary look that stands out and offers a stylish appeal.
– Facilitates the use of roof space for solar panels, rooftop gardens, or outdoor lounging areas.
– Aesthetic Appeal:
– Ideal for urban settings or homeowners seeking a modern, sophisticated style.
– Suitable for those who prioritize energy efficiency and sustainable living solutions.
Related post: TRENDS IN 4 BEDROOM HOUSE DESIGNS
Traditional Pitched Roof Designs
– Description: Traditional pitched roof designs feature sloping roofs that are practical for rainwater drainage and maintaining cooler temperatures inside the home. They often combine elements of classic architecture with local cultural influences.
– Advantages:
– Highly versatile and adaptable to different climates, particularly suited to regions with heavy rainfall.
– Culturally appealing, blending well with the local environment and community aesthetics.
– Offers attic space that can be used for storage or additional living areas.
– Practicality:
– Suitable for both urban and rural settings, where cultural considerations and aesthetic harmony with the surrounding environment are important.
– Perfect for homeowners who value traditional design elements and want a timeless look for their home.
Each of these designs offers distinct benefits and can be adapted to suit individual preferences and plot characteristics. By choosing the right design, you can create a beautiful and functional home that fits perfectly on a 50×100 plot in Kenya.
Related post:
Transform Your Home: Modern House Designs in Kenya
Unveiling the Popularity of 4 Bedroom House Plans in Kenya
3. Design Tips for Maximizing Space on a 50×100 Plot
Maximizing the available space on a 50×100 plot requires strategic planning and smart design choices. With thoughtful design, even a modest plot can accommodate a spacious, functional, and beautiful home that meets all your needs. Here are some key tips to help you make the most of your 50×100 plot:
1. Use of Vertical Space: Multi-Story Designs and Split-Level Options
When space on the ground is limited, building upwards is an excellent solution. Multi-story designs, such as maisonettes, allow you to double or even triple your usable living area without expanding the footprint of your home. Split-level options, where different parts of the house are built at varying levels, can also add architectural interest while maximizing space.
– Benefits:
– Increased living space without sacrificing outdoor areas.
– Better separation of living spaces, enhancing privacy and reducing noise.
– More design flexibility, allowing for additional rooms such as home offices or guest suites.
2. Open-Plan Living Spaces for Better Flow and Flexibility
An open-plan layout combines several rooms into a single large space, usually integrating the kitchen, dining, and living areas. This design approach creates a sense of spaciousness, encourages natural light flow, and fosters better interaction among family members.
– Benefits:
– Makes small spaces feel larger and more inviting.
– Provides flexibility for various furniture arrangements and multifunctional use.
– Enhances ventilation and light distribution throughout the home.
3. Incorporation of Outdoor Spaces: Gardens, Patios, and Balconies
Outdoor spaces add valuable square footage to your home by extending the living area beyond the four walls. Gardens, patios, balconies, and terraces can be used for relaxation, entertainment, or even gardening, providing functional and aesthetic benefits.
– Benefits:
– Offers additional living space for dining, lounging, or recreation.
– Enhances the visual appeal of the property, increasing its market value.
– Creates a connection with nature, promoting a sense of well-being.
4. Intelligent Storage Solutions to Minimize Clutter
Smart storage solutions help keep your home organized and clutter-free, making even small spaces feel more expansive. Built-in cabinets, under-stair storage, wall-mounted shelves, and multi-purpose furniture with hidden storage can effectively utilize every nook and cranny.
– Benefits:
– Maximizes usable space by reducing the need for bulky furniture.
– Keeps the home tidy and organized, contributing to a minimalist aesthetic.
– Frees up floor space, enhancing the overall flow and functionality of the home.
By incorporating these design strategies, you can make the most of your 50×100 plot, creating a home that is both stylish and practical. Whether you prefer a single-story bungalow, a multi-story maisonette, or a modern flat-roof design, these tips will help you achieve a spacious and comfortable living environment.
Related post: House Designs in Kenya
4. Cost Considerations for House Designs on a 50×100 Plot
When planning a house design on a 50×100 plot, understanding the associated costs is crucial to making informed decisions that align with your budget. Different house designs come with varying cost implications, influenced by factors such as design complexity, materials, and labor. Here is a breakdown of the key cost considerations to keep in mind:
1. Cost Breakdown for Different House Designs
– 3-Bedroom Bungalow Designs:
– Typically, 3-bedroom bungalows are among the more affordable options due to their single-story layout and simpler construction. The costs may range from Ksh 3 million to Ksh 5 million, depending on the choice of materials, finishes, and level of customization.
– 4-Bedroom Maisonette Designs:
– Maisonettes, being multi-story, tend to have higher construction costs due to the need for additional structural support, more materials, and longer construction timelines. Costs for a standard 4-bedroom maisonette can range from Ksh 5 million to Ksh 8 million, depending on the complexity of the design and the quality of finishes.
– Modern Flat-Roof Designs:
– Modern flat-roof designs can be cost-effective due to reduced roofing materials, but they may require specialized waterproofing and insulation, which can add to the overall cost. Expect to spend between Ksh 4 million and Ksh 7 million, depending on design details, materials used, and additional features like rooftop terraces.
– Traditional Pitched Roof Designs:
– Pitched roof designs are versatile and suitable for various climatic conditions but may incur higher costs for roofing materials and labor. The costs typically range from Ksh 4 million to Ksh 6 million, depending on the roof’s complexity, materials, and other architectural details.
2. Factors Affecting Construction Costs
– Materials:
– The choice of materials significantly impacts the overall cost. Imported materials, high-end finishes, or specialized building products will increase expenses, while locally sourced materials and standard finishes can help reduce costs.
– Labor:
– Labor costs depend on the complexity of the design, the duration of the project, and the location. Skilled labor, especially for intricate designs or specialized finishes, tends to be more expensive. Labor rates can also vary depending on whether the project is in an urban or rural area.
– Design Complexity:
– Complex designs with unique architectural features, custom-built elements, or non-standard shapes require more time and expertise, resulting in higher costs. Simpler, standardized designs are generally more cost-effective.
3. Budget-Friendly Design Options and Cost-Saving Tips
– Opt for Simple Designs:
– Choose straightforward, functional designs that require less material and labor. Consider opting for a bungalow or a simple two-story maisonette with a basic roof design to keep costs low.
– Use Local Materials:
– Utilize locally available materials, such as stone, bricks, or timber, to save on transportation and importation costs. Local materials are often more affordable and better suited to the local climate.
– Plan for Phased Construction:
– If your budget is limited, consider phasing your construction project. Start with the core essential areas and plan to add extensions or additional features later, as funds become available.
– Energy-Efficient Features:
– Incorporate energy-efficient features like large windows for natural lighting, solar panels, and rainwater harvesting systems to save on long-term utility costs.
– Engage Professionals:
– Work with experienced architects, engineers, and contractors to avoid costly mistakes and ensure that the project is completed within budget and on schedule.
By understanding these cost considerations and implementing cost-saving strategies, you can create a beautiful, functional home on a 50×100 plot without compromising quality or exceeding your budget.
Related Post: TRADITIONAL VS. MODERN HOUSE DESIGNS IN KENYA
5. Success Stories: Case Studies of Beautiful Homes on 50×100 Plots in Kenya
Exploring real-life examples of successful house designs can provide valuable insights and inspiration for anyone looking to build on a 50×100 plot. Here are three case studies of beautiful homes in Kenya that have maximized their plots’ potential, with details on design choices, costs, and unique features, along with testimonials from satisfied homeowners.
Case Study 1: Modern 3-Bedroom Bungalow in Nairobi
– Design Choices:
– This 3-bedroom bungalow, located in a quiet suburb of Nairobi, features an open-plan living area that combines the kitchen, dining, and lounge spaces, creating a spacious and airy feel. The house includes large windows for natural light, a modern flat roof for a contemporary look, and an outdoor patio for relaxation.
– Costs:
– The total cost of construction was approximately Ksh 3.8 million, with cost-saving achieved by using locally sourced materials like stone and timber and opting for a minimalist design with simple lines.
– Unique Features:
– The home boasts an eco-friendly design with rainwater harvesting systems, solar panels, and energy-efficient lighting, significantly reducing utility costs.
– Testimonial:
– “We wanted a home that was not only comfortable but also aligned with our sustainability goals. This design gave us everything we needed—plenty of natural light, a great outdoor space, and a reduced carbon footprint. We couldn’t be happier!” — Mary and John Mwangi, Homeowners.
Related post: Exploring the Appeal and Cost of 3-Bedroom House Plans Without a Garage: A Focus on House Designs in Kenya
Case Study 2: Elegant 4-Bedroom Maisonette in Kisumu
– Design Choices:
– This elegant 4-bedroom maisonette in Kisumu was designed to maximize vertical space, featuring a two-story layout with the living, dining, and kitchen areas on the ground floor and bedrooms on the upper floor. The house includes a spacious master suite with a balcony overlooking Lake Victoria, and a detached garage.
– Costs:
– The construction cost was around Ksh 6.5 million, with additional investments in high-quality finishes, custom woodwork, and a reinforced foundation to accommodate future expansions.
– Unique Features:
– The home includes a blend of modern and traditional architectural elements, such as a pitched roof with gable windows and an open staircase, adding aesthetic appeal and functionality.
– Testimonial:
– “Building our dream home was an incredible experience. The design perfectly suits our family’s needs, and the views from the balcony are breathtaking. We especially love the mix of modern and classic styles—it truly feels like our own unique space.” — Mr. and Mrs. Odhiambo, Homeowners.
Case Study 3: Contemporary Flat-Roof Home in Nakuru
– Design Choices:
– This contemporary flat-roof home in Nakuru features a 4-bedroom layout with an emphasis on open spaces and modern finishes. The design includes large sliding glass doors opening to a spacious terrace, allowing for seamless indoor-outdoor living.
– Costs:
– The construction was completed at a cost of approximately Ksh 5.2 million, with savings achieved through the use of a flat roof and simplified structural elements.
– Unique Features:
– Unique features include a rooftop terrace for entertainment, a sleek modern kitchen with an island, and integrated smart home technology for lighting and security.
– Testimonial:
– “We wanted a home that was both functional and stylish, and this design delivered. The open concept and large terrace are perfect for our social gatherings, and the smart home features make everything so convenient. It’s exactly what we envisioned!” — Jane and Peter Karanja, Homeowners.
These case studies highlight how thoughtful design, smart material choices, and creative use of space can result in beautiful and functional homes on 50×100 plots. They demonstrate that with the right planning and professional guidance, you can create a dream home that suits your style and budget.
6. Conclusion
Choosing the best house design for a 50×100 plot in Kenya is a crucial decision that impacts your comfort, lifestyle, and financial well-being. Whether you prefer the simplicity of a 3-bedroom bungalow, the spaciousness of a 4-bedroom maisonette, the sleek aesthetics of a modern flat-roof home, or the timeless charm of a traditional pitched-roof design, there are numerous options to suit your needs and preferences.
When selecting a house design, consider key factors such as space optimization, environmental orientation, local building regulations, and your budget. It’s also important to plan for the future by considering potential expansions or modifications. Real-life success stories show that with careful planning and the right design choices, you can maximize the potential of a 50×100 plot, creating a home that is both beautiful and functional.
As you embark on your journey to build your dream home, remember to choose a design that aligns with your lifestyle, budget, and future plans. This approach will ensure that your home remains a valuable and cherished asset for years to come.
Ready to start building your dream home? Contact us today for professional house design services in Kenya. Our team of experienced architects and builders is here to help you create a space that perfectly suits your needs. Let’s bring your vision to life!
7. Call to Action
Are you ready to transform your 50×100 plot into the home of your dreams? At West Kenya Real Estate Ltd., we specialize in providing personalized consultation and custom design services tailored to your unique needs and preferences. Whether you’re looking for a modern flat-roof design, a spacious maisonette, or a cozy bungalow, our experienced team is here to guide you every step of the way.
Get Started Today!
Contact us for a free consultation and explore our diverse portfolio of stunning house designs. Visit our website to view completed projects, read testimonials from satisfied clients, and discover the possibilities for your future home.
Contact Information:
– Phone: +254 789 217 685 / +254 724 481 087
– Email: info@westkenyarealestate.com
HOUSE PLANS FOR SALE AVAILABLE {architectural plan, structural plan, bill of quantities(BQ), Mechanical and Electrical plans}:
4bedroom Bungalow Home Design in Kenya
4BR Bungalow Designs with balcony in Kenya
4 Bedroom Flat roof Plan with Garage
5br Bungalow with Outdoor Dining
12 Units Gated Community House Plans in Kenya – 4 Blocks with 2 & 1 Bedroom Units
15 units Mixed Bedsitter and One Bedroom House Plans in Kenya
4BR Best selling Bungalow Design
3Bedroom Bungalow House Plans in Kenya
3-Storey Apartment House Plans Kenya
4-Floor Apartment House Plans Kenya
5-Bedroom Maisonette House Plans in Kenya
4BR Bungalow House Plans in Kenya
4Bedroom Bungalow Designs in Kenya
Affordable 4br Bungalow Designs in Kenya
Best Selling 4 BR Bungalow plans in Kenya
2-Bedroom Maisonette Flat Roof Design with Rooftop Garden
3Bedroom Bungalow Home Plan plus DSQ
5br Bungalow Plan with double volume wall
10 units bedsitter Apartment plan in Kenya
21 units 1br Apartment Plan in Kenya
5br Maisonette Home Plan with basement parking
4BR Miasonette Flat roof Plan in Kenya
Proposed 4Br Maisonette Flat Roof Design in Kenya
4BR Maisonette House Plans Kenya
4-Bedroom Maisonette Flat Roof with Car Garage – Modern Design for Comfortable Living
4BR Maisonette Design in Kenya Flat Roof with rooftop gazebo
4br Maisonette Flat Roof Design
4br Maisonette Home Designs in Kenya
Pingback: Bungalow House Designs in Kenya: Modern Trends and Affordable Options - West Kenya Real Estate Shop
Pingback: Karen Nairobi:A Comprehensive Guide to Its Culture, Economy, Infrastructure, and Opportunities - West Kenya Real Estate Shop
Pingback: Top Two-Bedroom House Roofing Designs in Kenya: What's Popular Today - Real Estate Journal Kenya
Pingback: Affordable 3-Bedroom House Designs in Kenya: Budget-Friendly Ideas, Modern Vs Traditional – Choosing the Best - Real Estate Journal Kenya
Pingback: How to Build a Residential Apartment Complex in Kenya: Costs and Guide - Eastleigh Nairobi Hub
Pingback: Budget-Friendly Ideas: Modern Vs Traditional – Choosing the Best For Your Home - Construction in Kenya
Pingback: Villa Construction Cost Nairobi 2025 Guide: Updated Prices, Factors, and Planning Tips - West Kenya Real Estate Shop